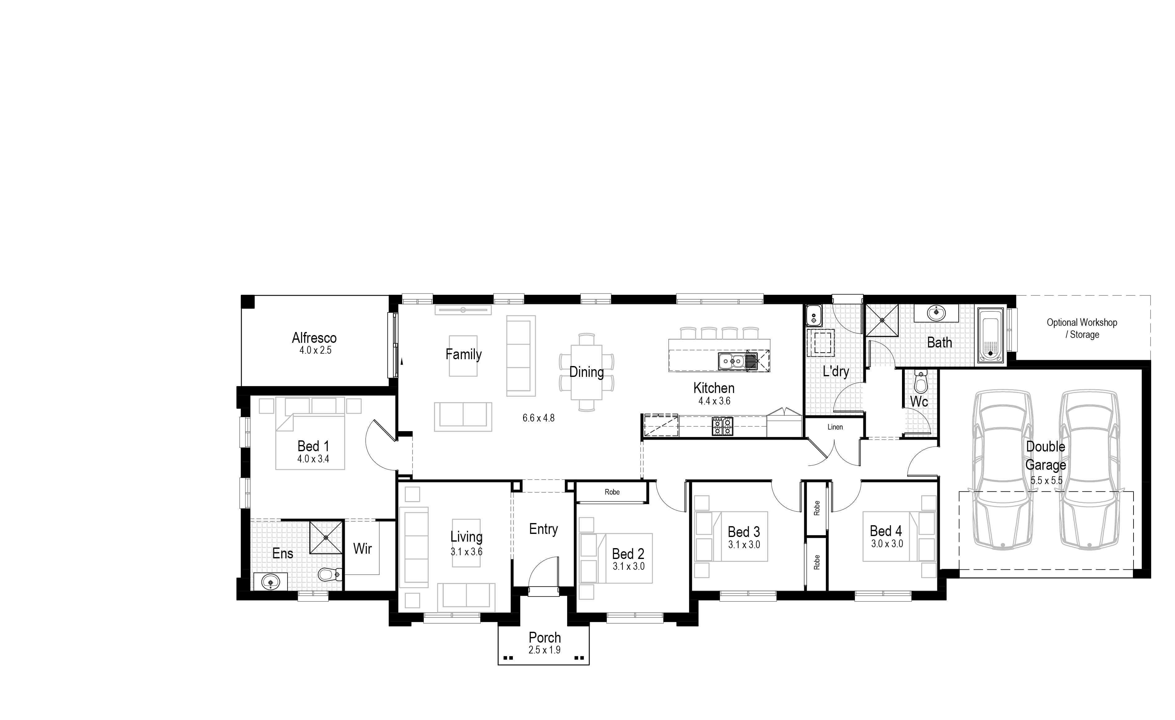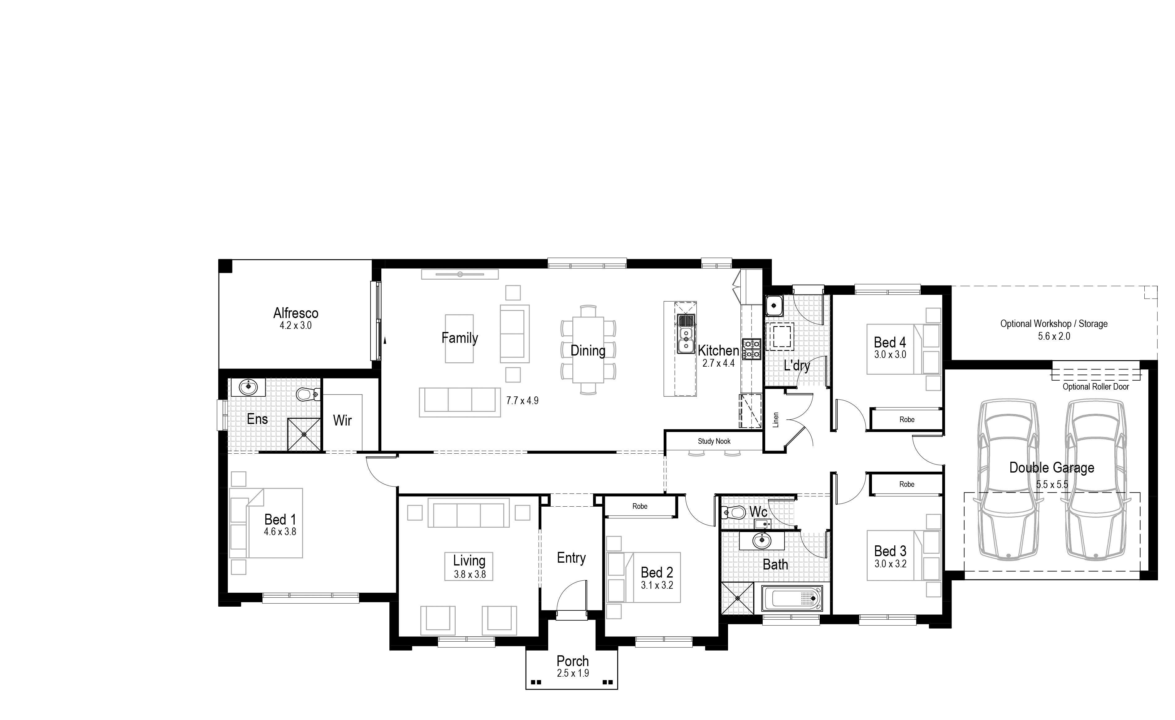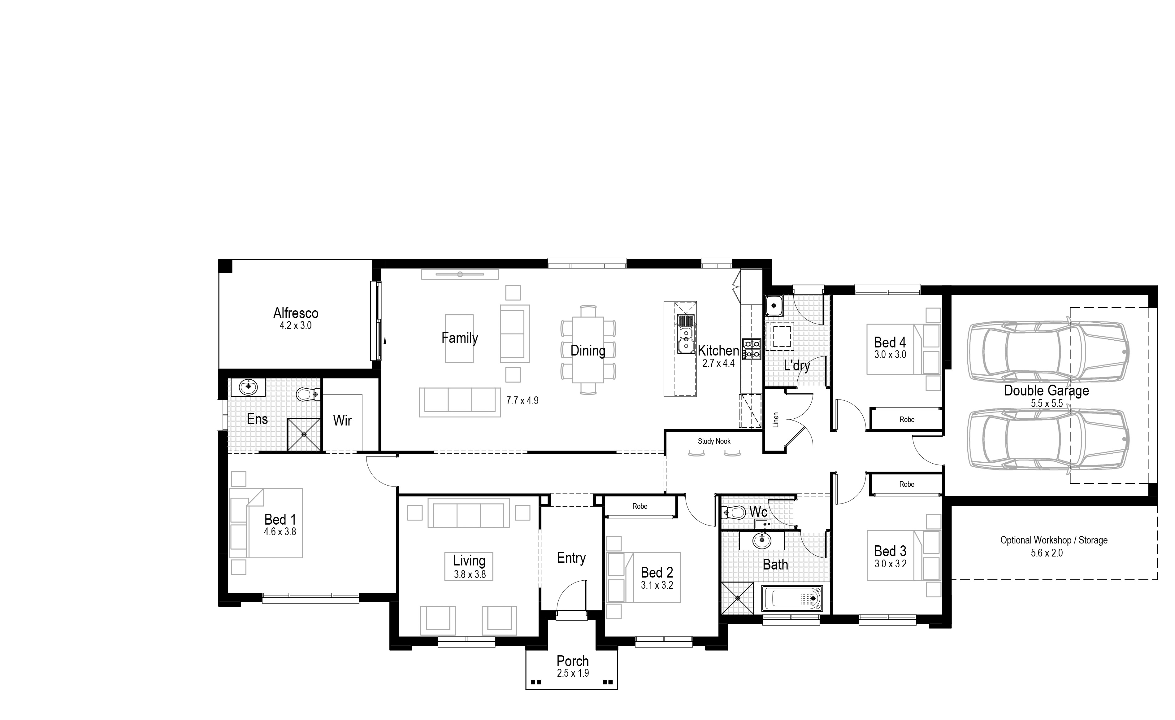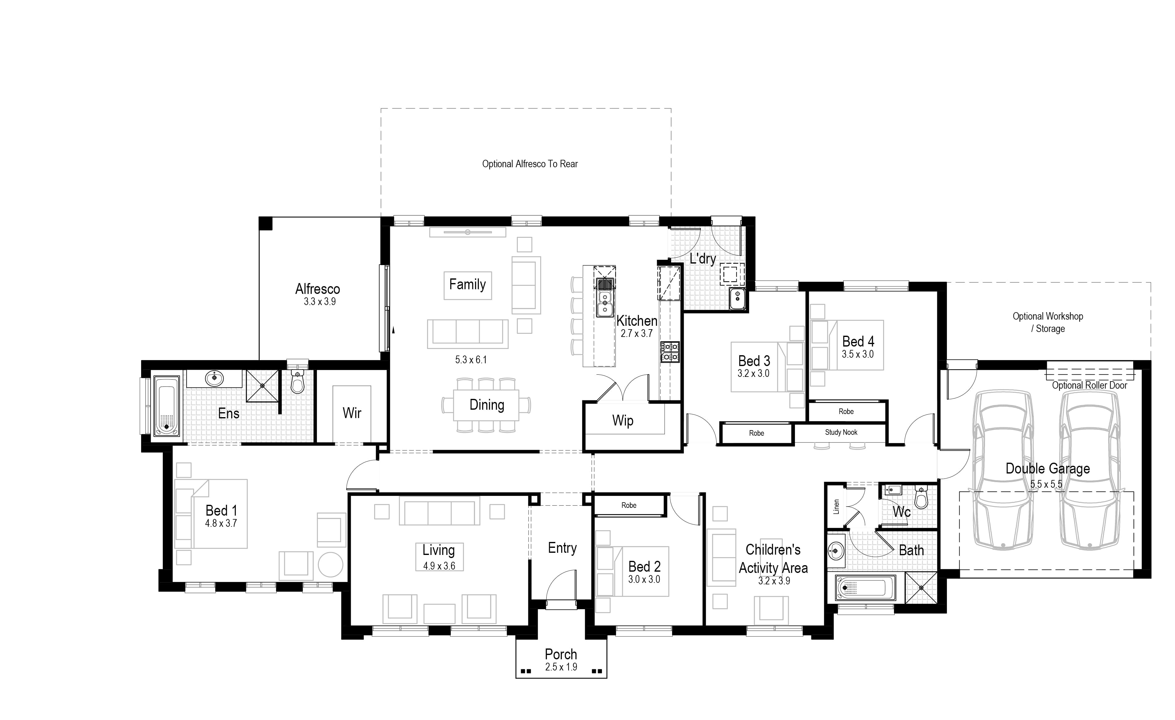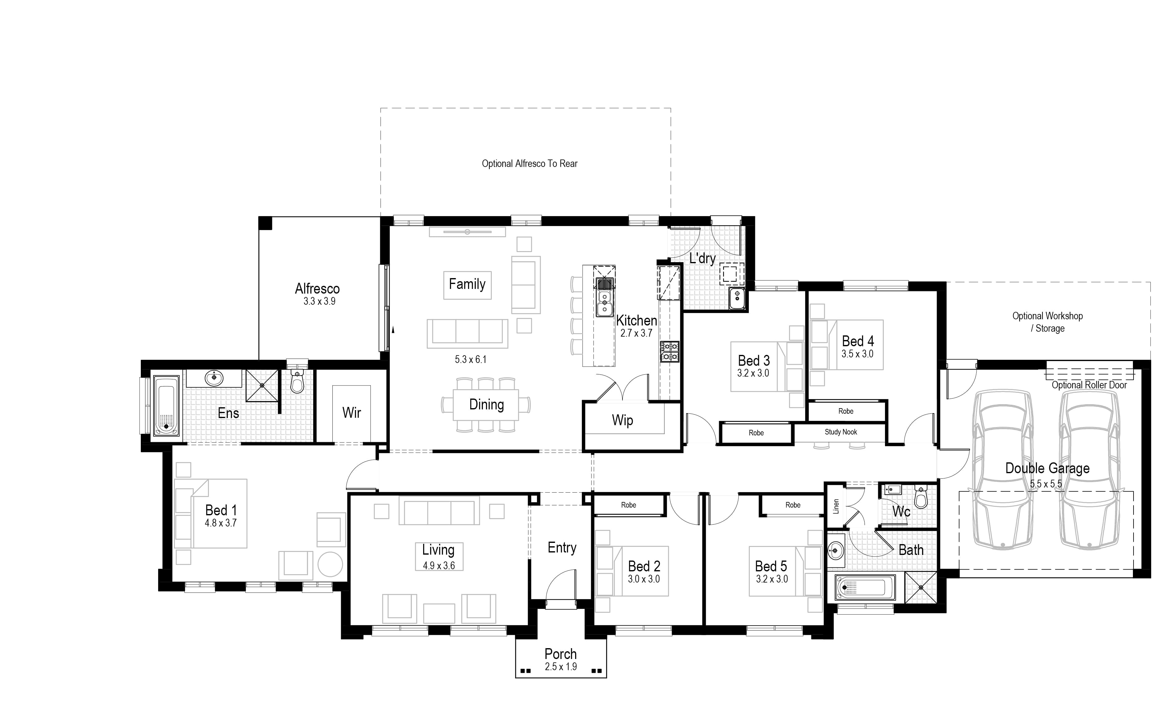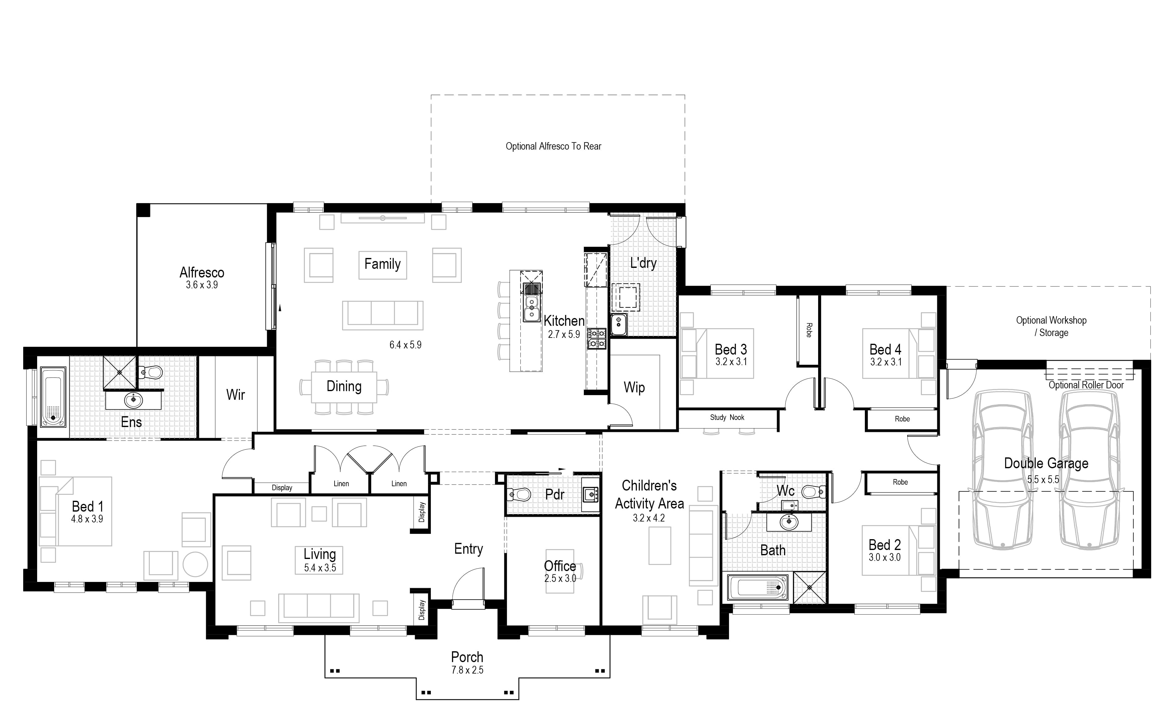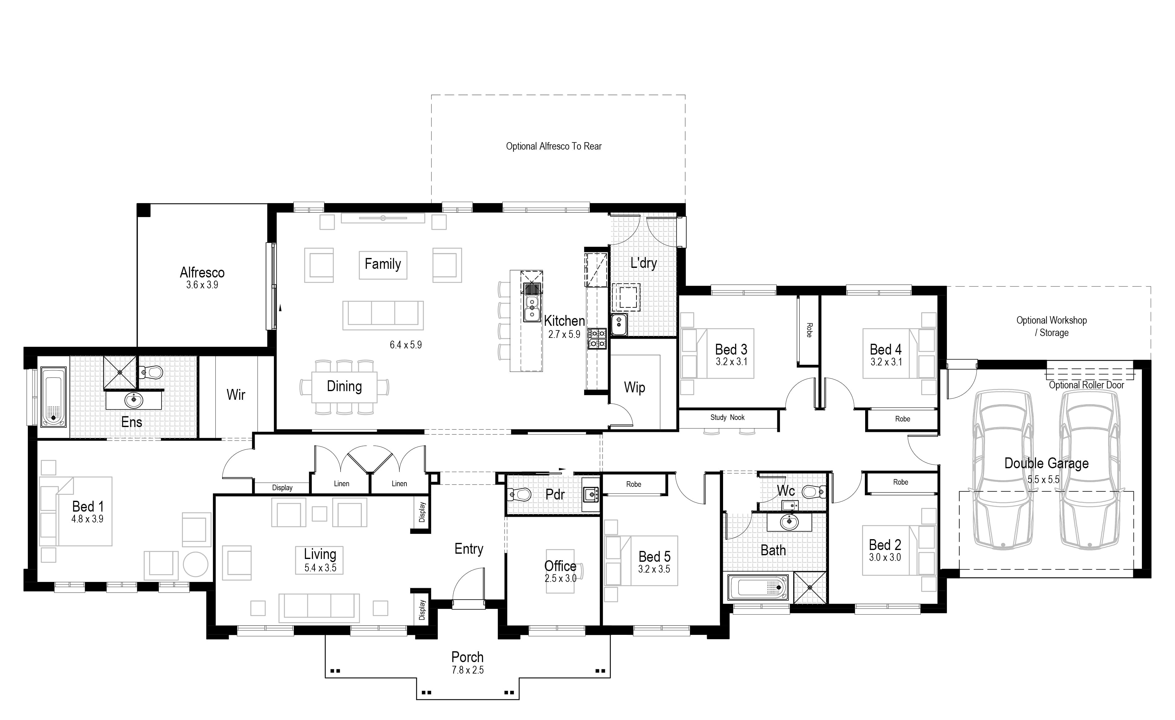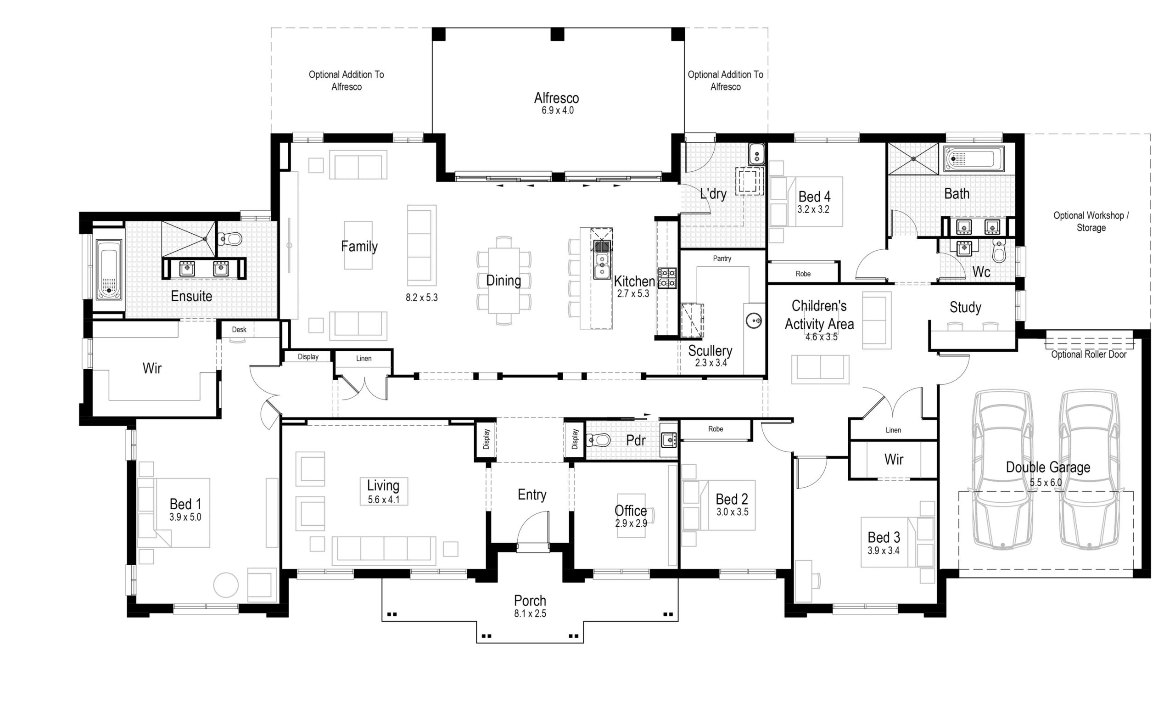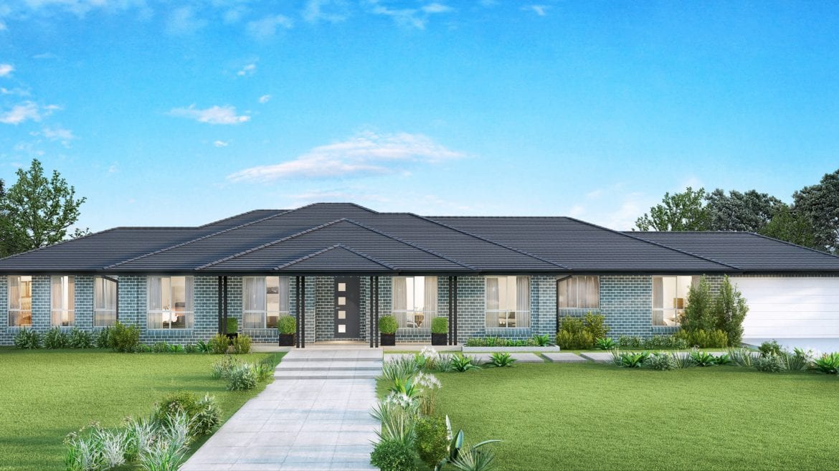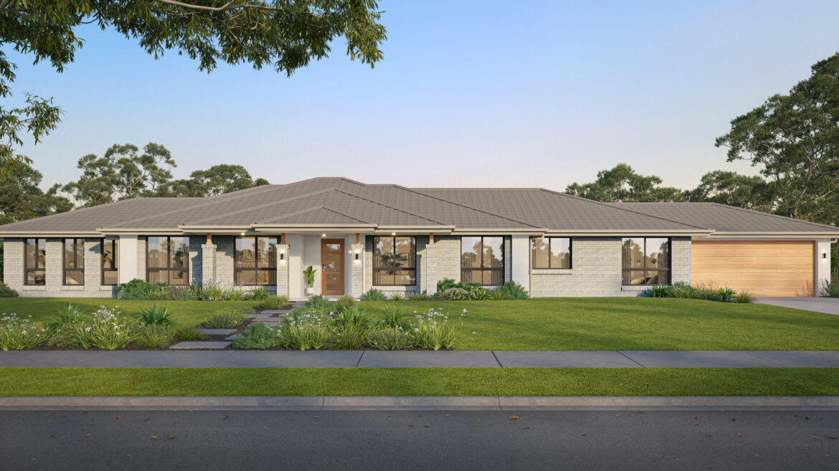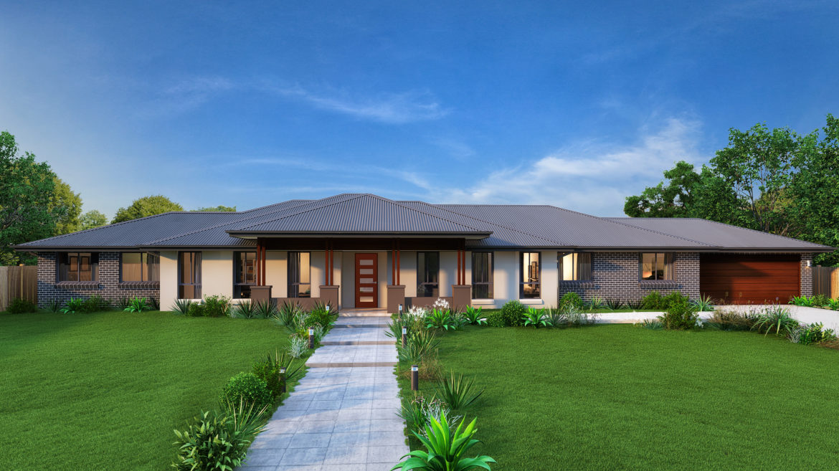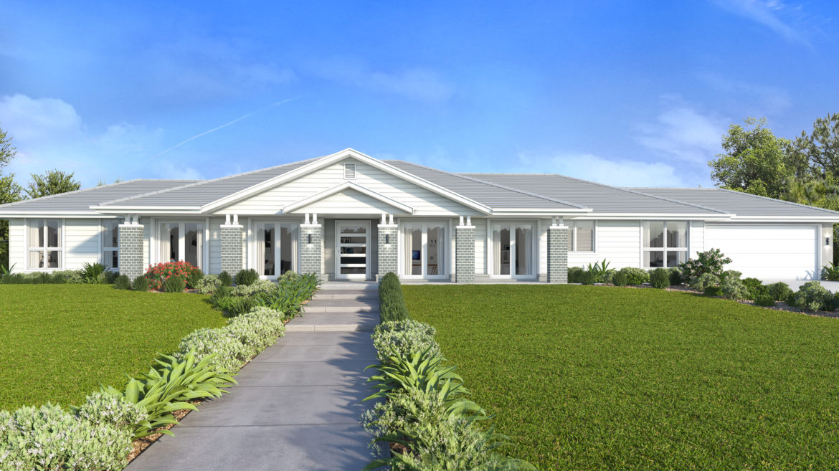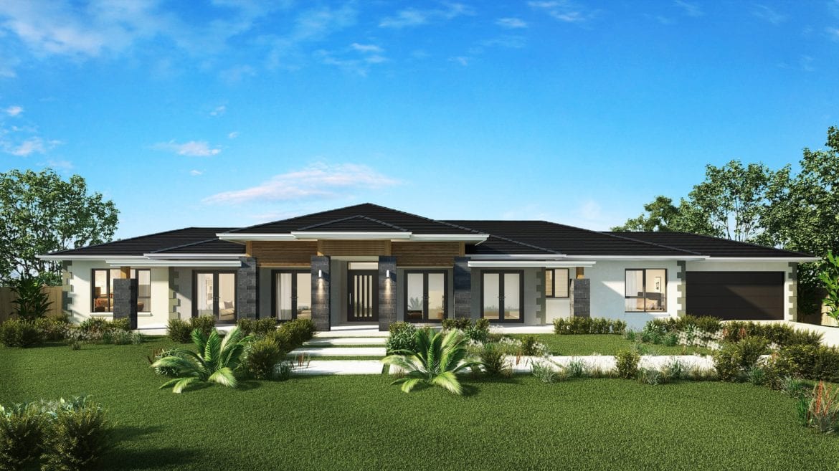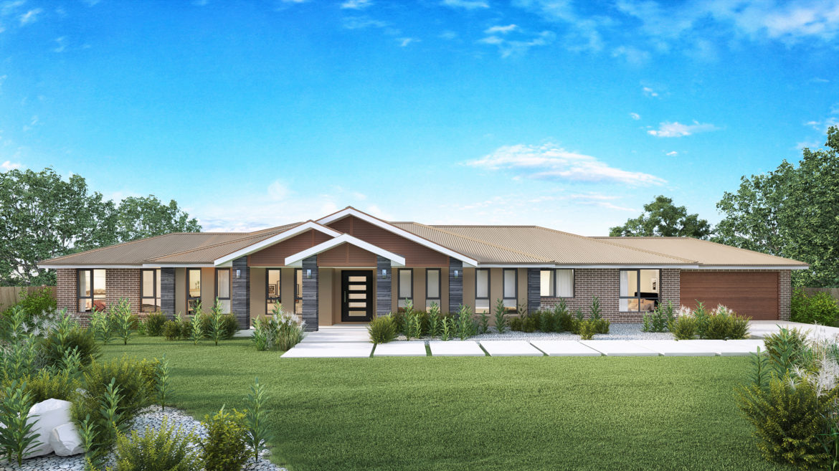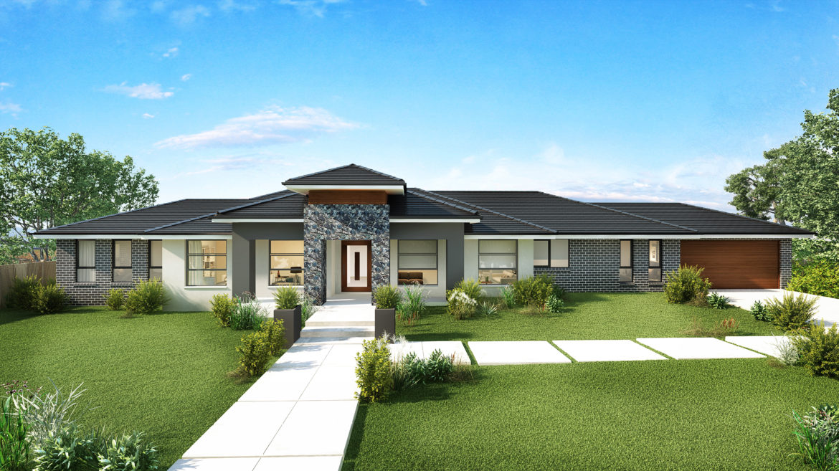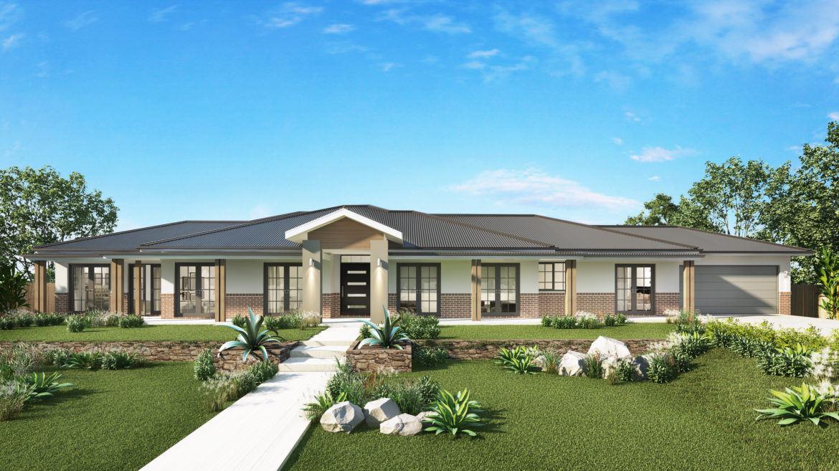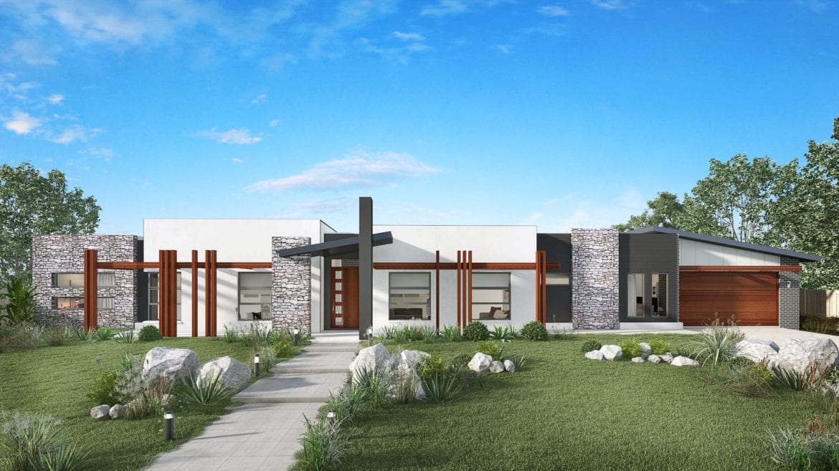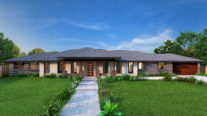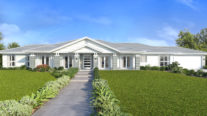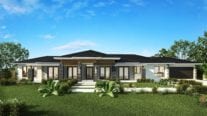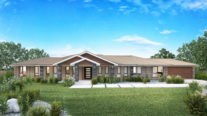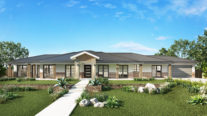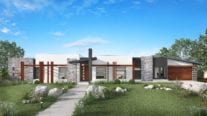mul-ber-ry: this edible and juicy purple coloured berry is the delicious multiple fruit of the Genus Morus family of trees.
The Mulberry is a modern ranch style home designed to suit a corner or acreage allotment. Boasting an impressive entry and ideally located kitchen, family and dining rooms, this home has been purposely designed with the picturesque country surroundings in mind and encompasses what the real Australian homestead is all about.
Perfect For:
- Large block
- Knock-Down, Rebuild
- Big families
- Entertainers
- Growing families
- Home theatre option
- Home office option
- Scullery included
Floorplans
Select a floorplan below to view detailsMulberry 22
Minimum Lot Width
27.03mSubject to Council Conditions
OPTIONS
- Living Area160.29 m²
- Garage34.26 m²
- Alfresco10.28 m²
- Porch3.83 m²
- Overall Width25.19 m
- Overall Length10.19 m
- Total Area208.66 m²
Mulberry 25
Minimum Lot Width
27.51mSubject to Council Conditions
OPTIONS
- Living Area184.34 m²
- Garage34.80 m²
- Alfresco12.60 m²
- Porch3.83 m²
- Overall Width25.67 m
- Overall Length11.75 m
- Total Area235.57 m²
Mulberry 28
Minimum Lot Width
29.67mSubject to Council Conditions
OPTIONS
- Living Area207.04 m²
- Garage35.11 m²
- Alfresco13.30 m²
- Porch3.83 m²
- Overall Width27.83 m
- Overall Length12.71 m
- Total Area259.28 m²
Mulberry 33
Minimum Lot Width
32.91mSubject to Council Conditions
OPTIONS
- Living Area246.64 m²
- Garage34.72 m²
- Alfresco14.26 m²
- Porch12.20 m²
- Overall Width31.07 m
- Overall Length13.07 m
- Total Area307.82 m²
Mulberry 39
Minimum Lot Width
31.35mSubject to Council Conditions
OPTIONS
- Living Area286.79 m²
- Garage38.31 m²
- Alfresco27.04 m²
- Porch13.09 m²
- Overall Width29.51 m
- Overall Length16.95 m
- Total Area365.23 m²


