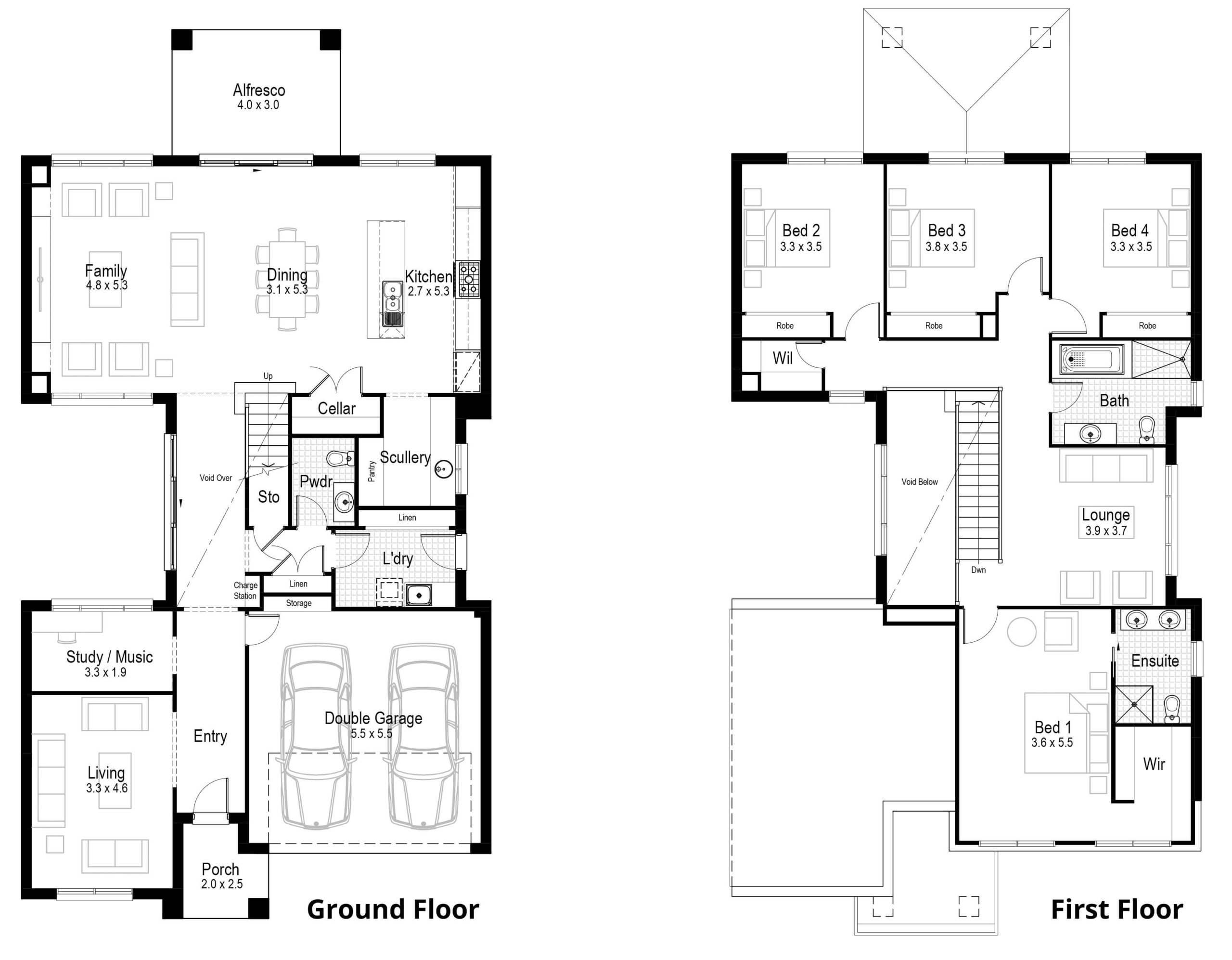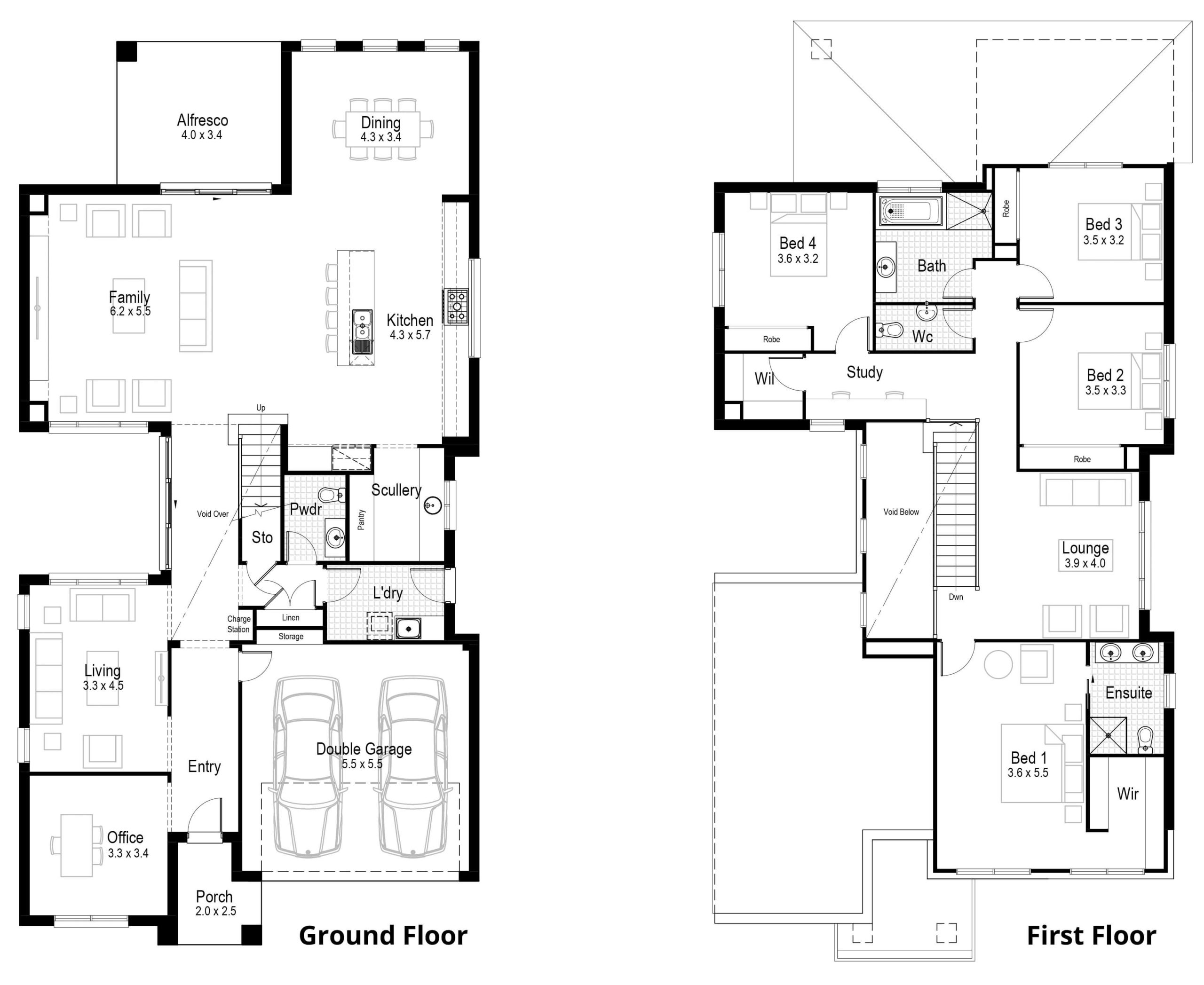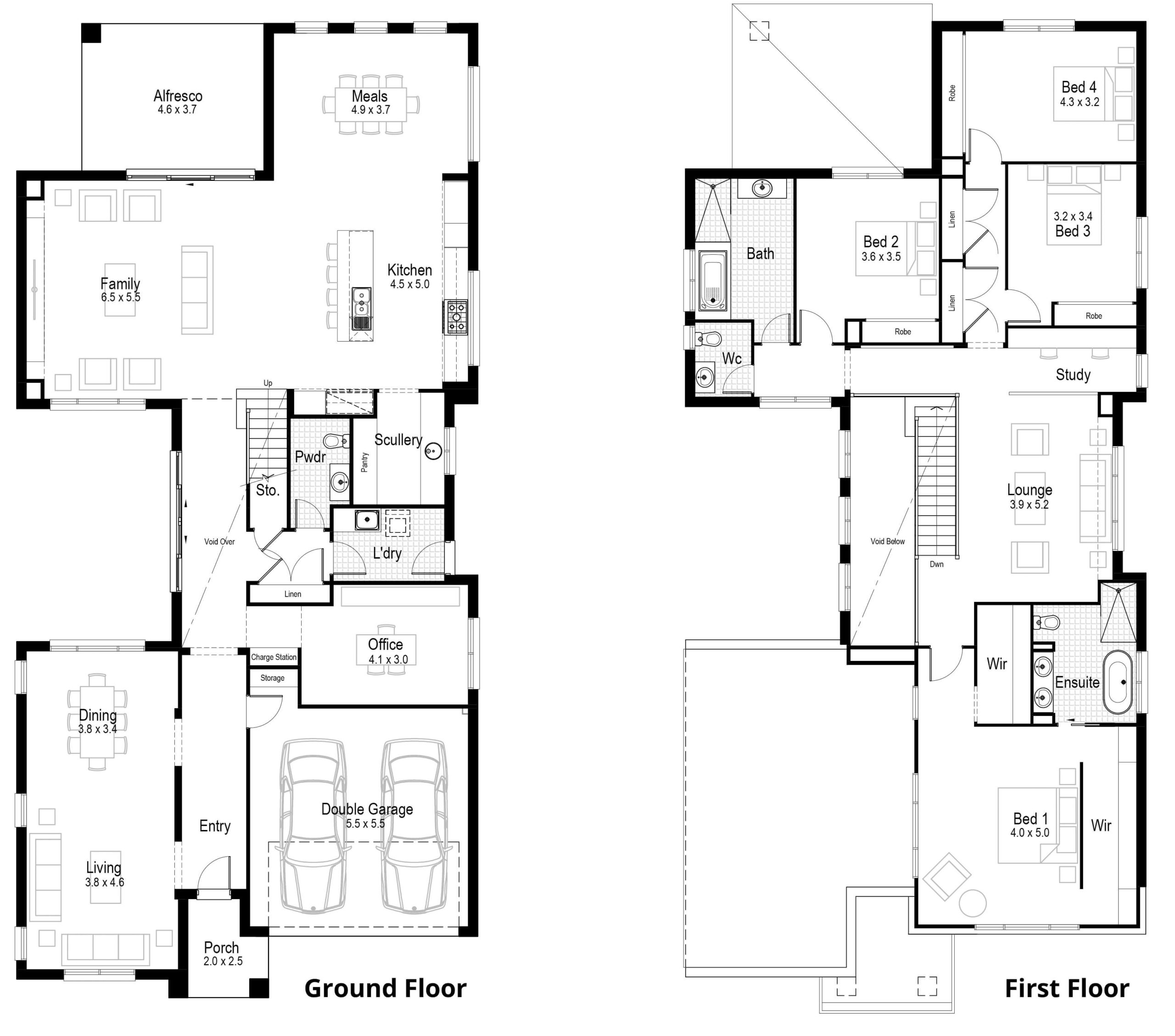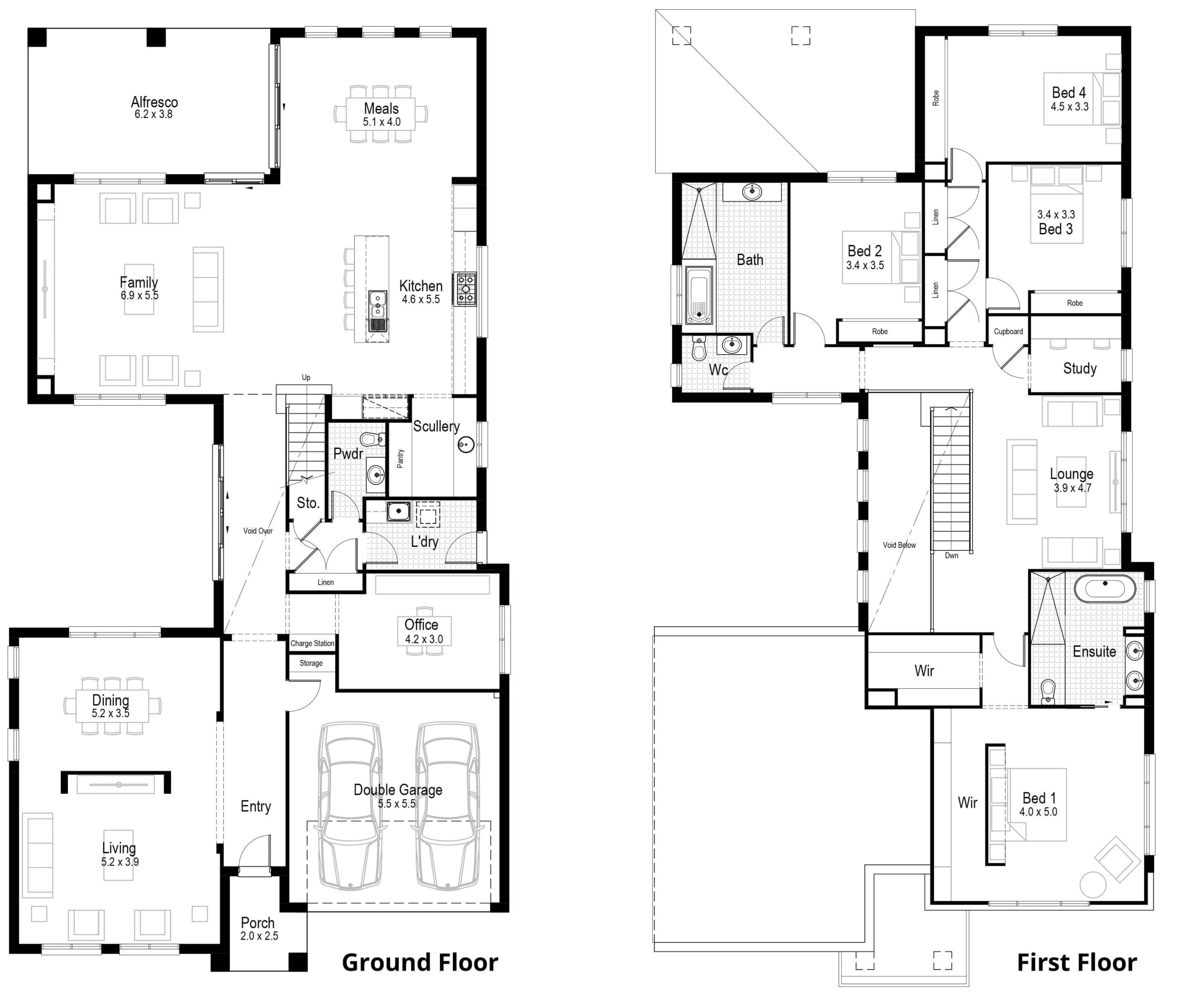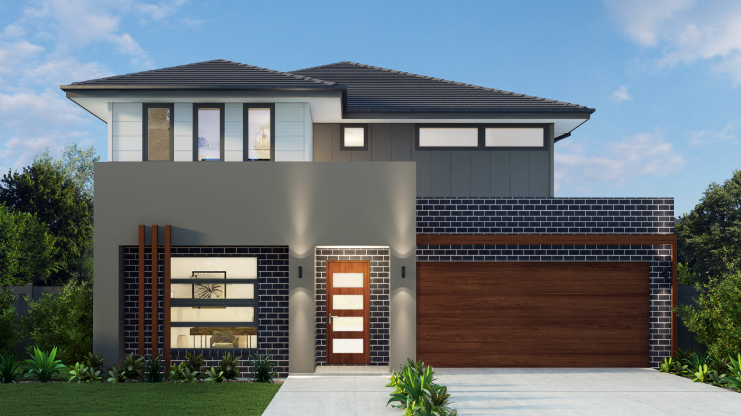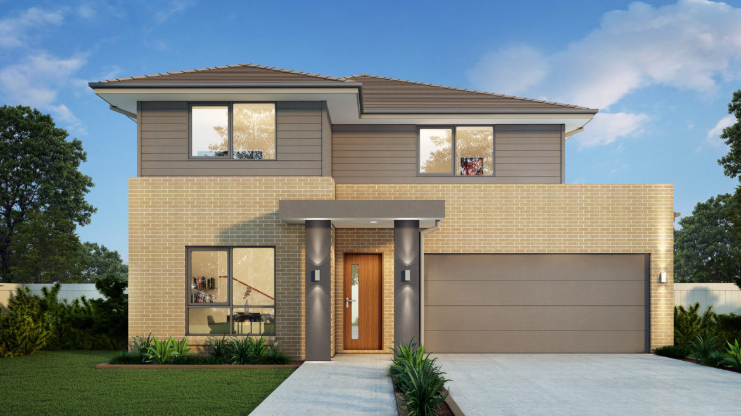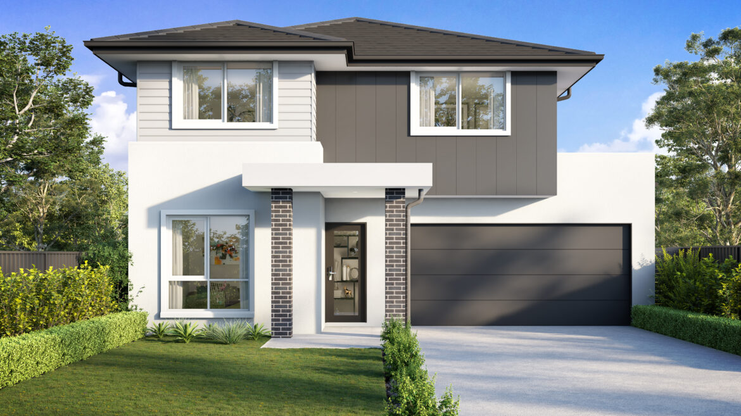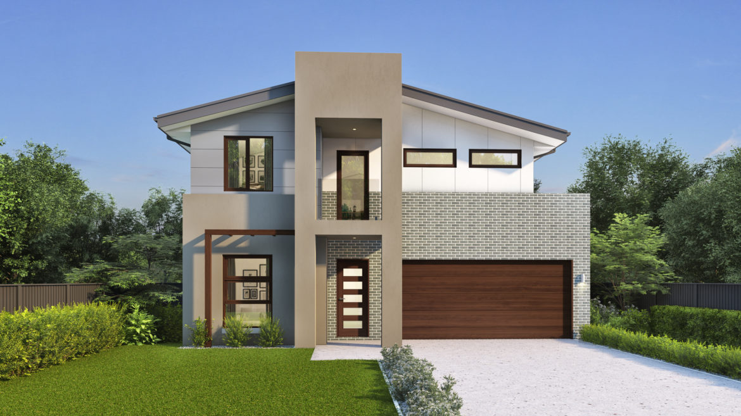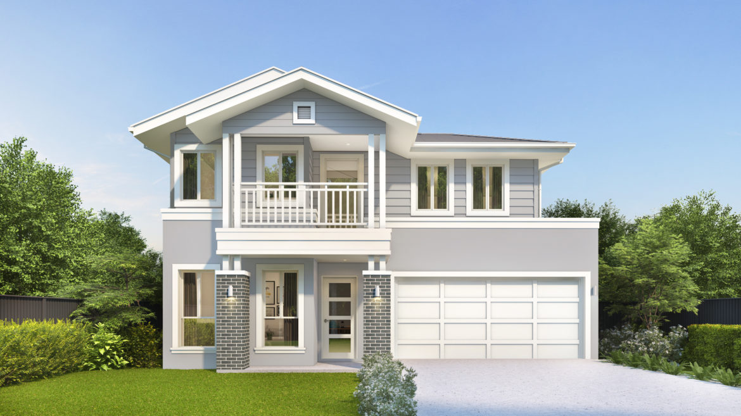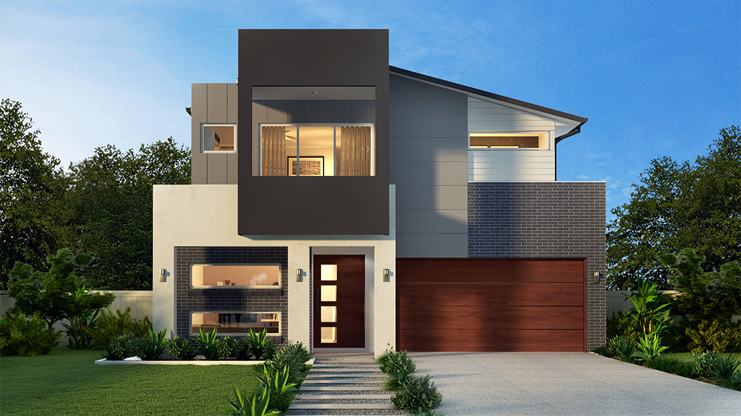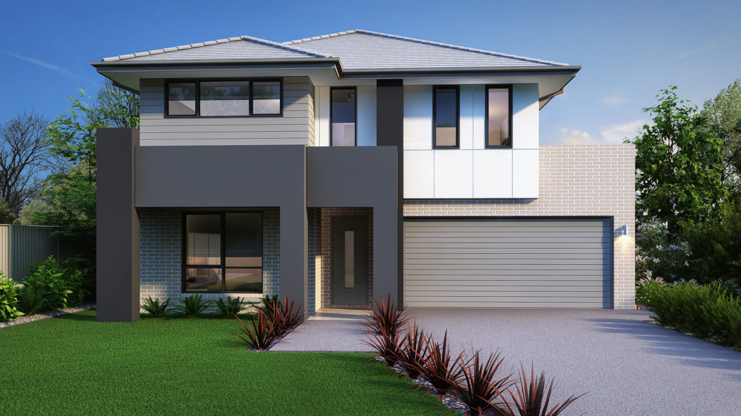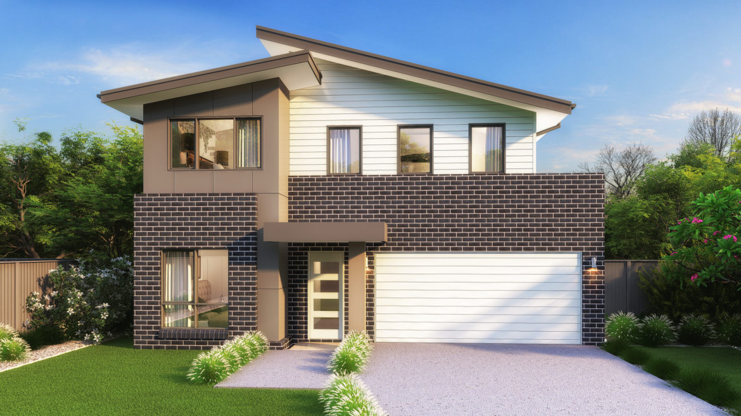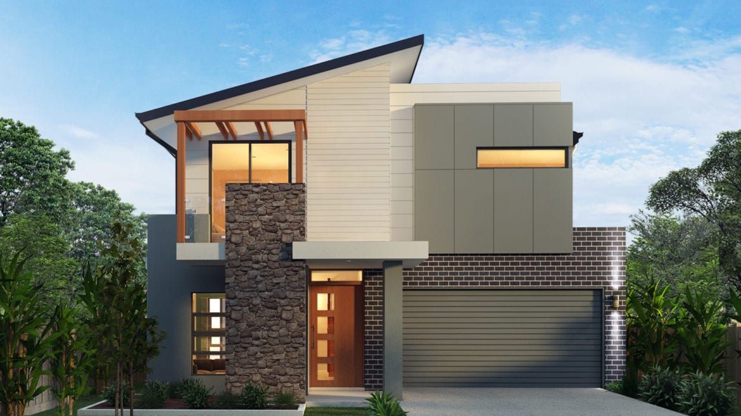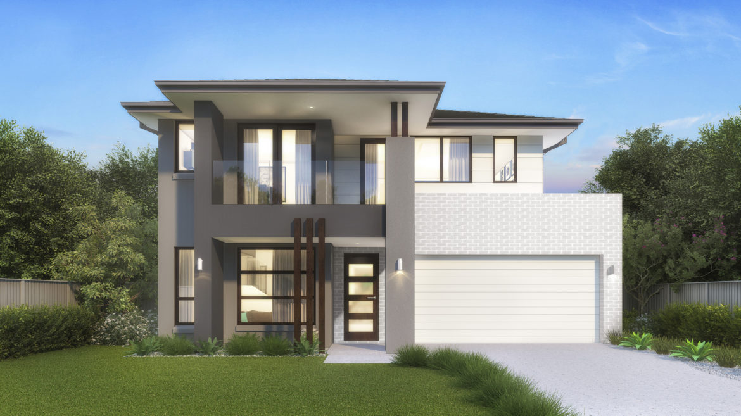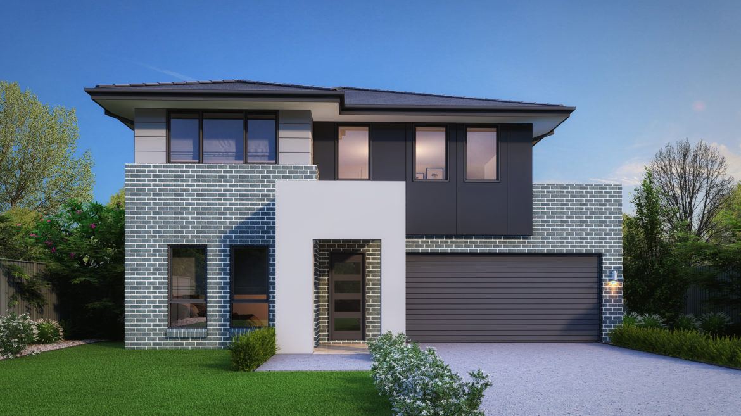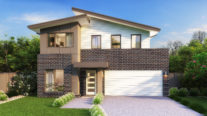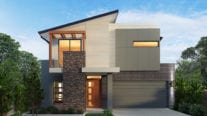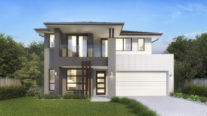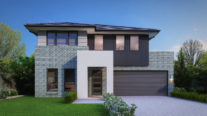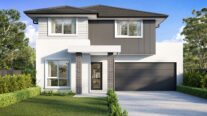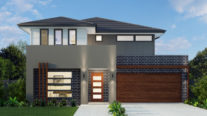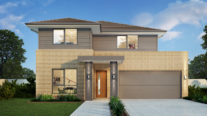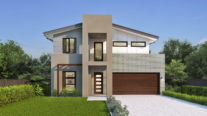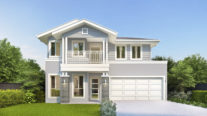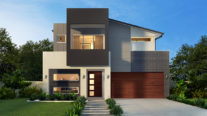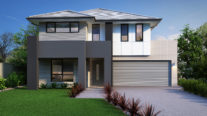scar-let: a brilliant, vibrant red with an underlying hint of orange, often seen as being quite a scandalous colour.
The Scarlet combines the best of modern and traditional design, particularly reflected in its formal living areas to the front and open plan to the rear. Every inch of space has been used, with plenty of storage throughout, and luxuriously appointed with a cellar and scullery.
Perfect For:
- Large block
- Knock-Down, Rebuild
- Big families
- Entertainers
- Growing families
- Home theatre option
- Home office option
- Scullery included
Floorplans
Select a floorplan below to view detailsScarlet 34
Minimum Lot Width
14.15mSubject to Council Conditions
OPTIONS
- Living Area268.19 m²
- Garage35.01 m²
- Alfresco12.00 m²
- Porch4.34 m²
- Overall Width11.15 m
- Overall Length21.11 m
- Total Area319.54 m²
Scarlet 38
Minimum Lot Width
14.15mSubject to Council Conditions
OPTIONS
- Living Area297.61 m²
- Garage35.00 m²
- Alfresco13.92 m²
- Porch4.65 m²
- Overall Width11.15 m
- Overall Length21.94 m
- Total Area351.18 m²
Scarlet 45
Minimum Lot Width
14.63mSubject to Council Conditions
OPTIONS
- Living Area362.53 m²
- Garage35.66 m²
- Alfresco17.11 m²
- Porch4.65 m²
- Overall Width11.63 m
- Overall Length24.58 m
- Total Area419.27 m²
Scarlet 48
Minimum Lot Width
15.59mSubject to Council Conditions
OPTIONS
- Living Area385.16 m²
- Garage35.66 m²
- Alfresco24.42 m²
- Porch4.65 m²
- Overall Width13.07 m
- Overall Length24.70 m
- Total Area449.89 m²


