Benefits of Building Split Level Homes
What is a split level home? It’s a common style of multi-level housing that takes advantage of irregularly shaped or sloping blocks by creating different levels that are accessible by stairways. Examples of these include the back split or front split house and the side split house designs. Hudson Homes’ split level homes allow for unique architectural designs that often take advantage of your New South Wales or Queensland hill view.
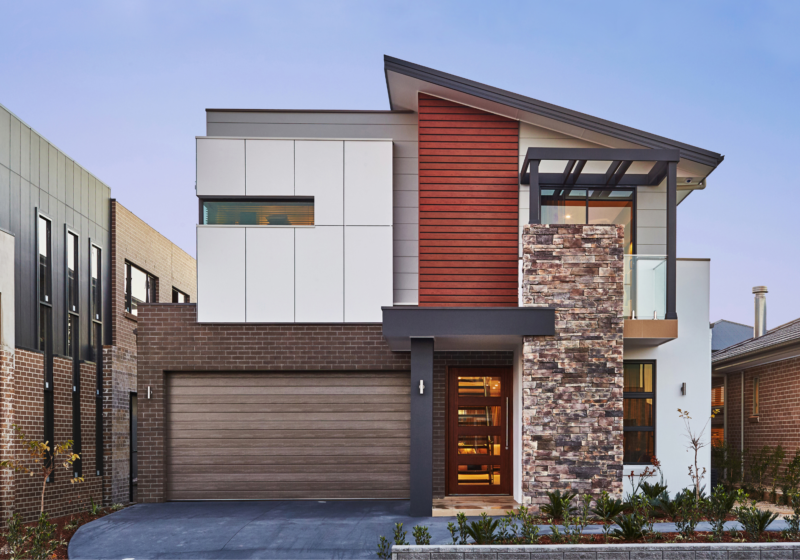
Why Would You Want a Split Level House Design?
Split level house designs allow you to take advantage of irregular or sloping blocks by making the best use of the available space. They are particularly effective on hill blocks with beautiful views, where you can take advantage of the vista by building large windows to view your surroundings. If orientation towards the sun is a factor, split level homes can be designed in such a way to take the maximum advantage of the block size as well as the northern sun. Sloping blocks are often less expensive than flat blocks and the split level design allows you to build a house that may be larger and more suitable for larger sized families.
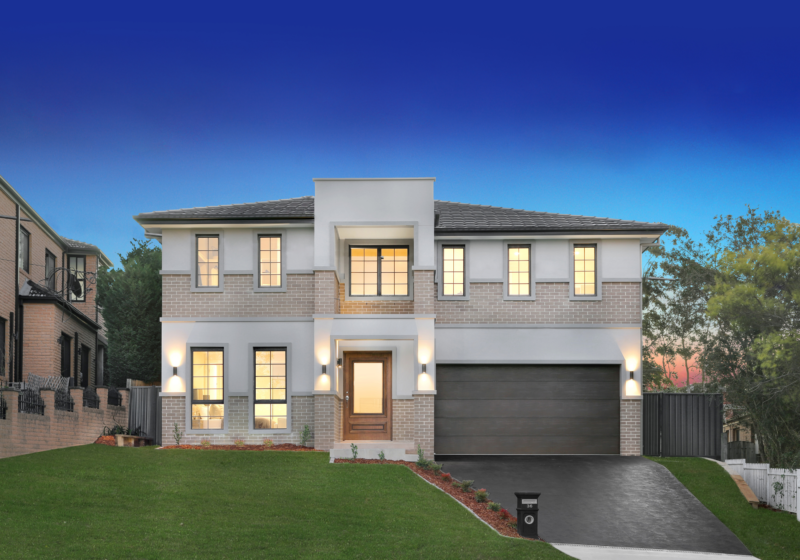
Split Level Floor Plans Offer Space and Privacy
Split level floor plans are often designed with short staircases between levels of separated space. This feature offers possibilities for zoning your levels for different activities, creating privacy between floors, and adding uniqueness to your home. Some design concepts that can be utilised include:
- Separate zones can be closed off for ease of air conditioning or heating.
- There can be dedicated workspaces and leisure rooms.
- Access to the different levels can be supplied from outdoor or indoor staircases.
- Decks and balconies can also be built on multiple levels to make the best use of the space.
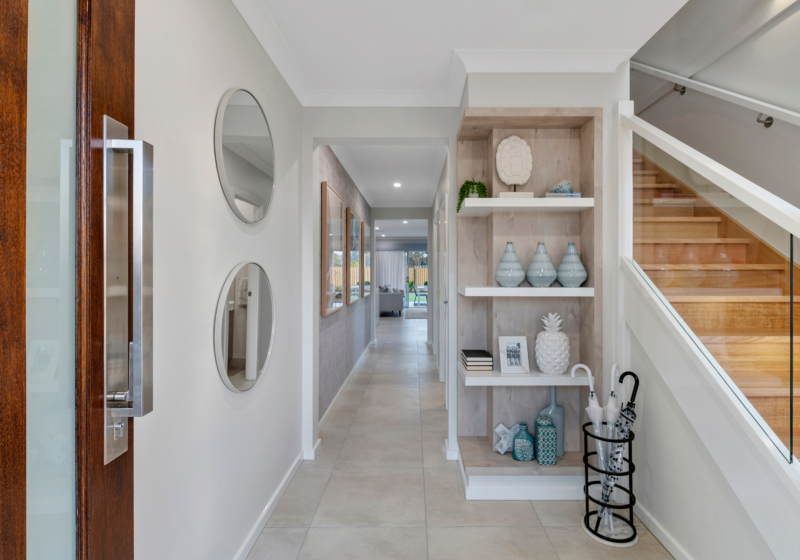
Your Split Level House Can Be Built on a Smaller Footprint
A split level house can take advantage of your house’s block by making the best use of the available space. If you have uneven ground at the side, the front, or the back of your block, your split level home can take advantage of the terrain by creating multiple level living. Often, sloping blocks are less expensive than flat blocks.
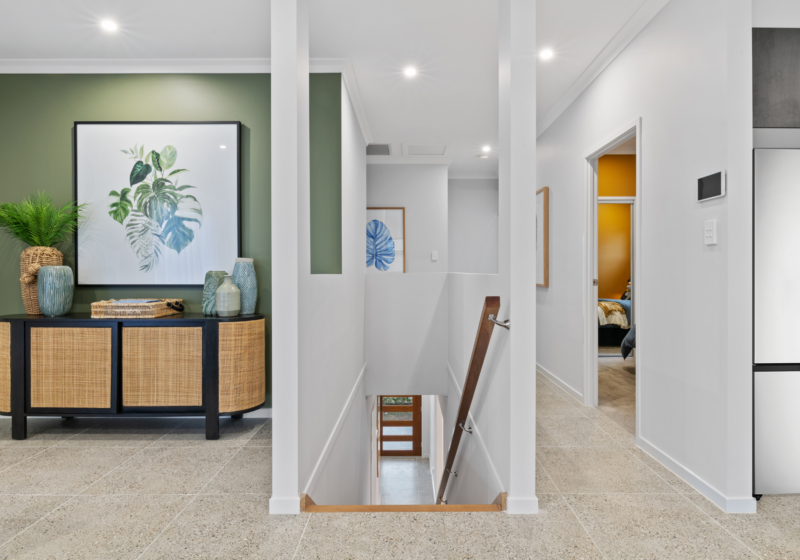
What’s a Split Level Home? Front Split House and Side Split House Designs Explained
A common example of a side split is to have a garage at the bottom level of one side of your house and your front door accessible by a pathway or short staircase. Side split and front split houses are often accompanied by some creative landscaping, shaping the driveway and walkways leading to your house. Some back split homes will have modest frontage but will expand out to multiple levels at the back of the house, taking advantage of the views.
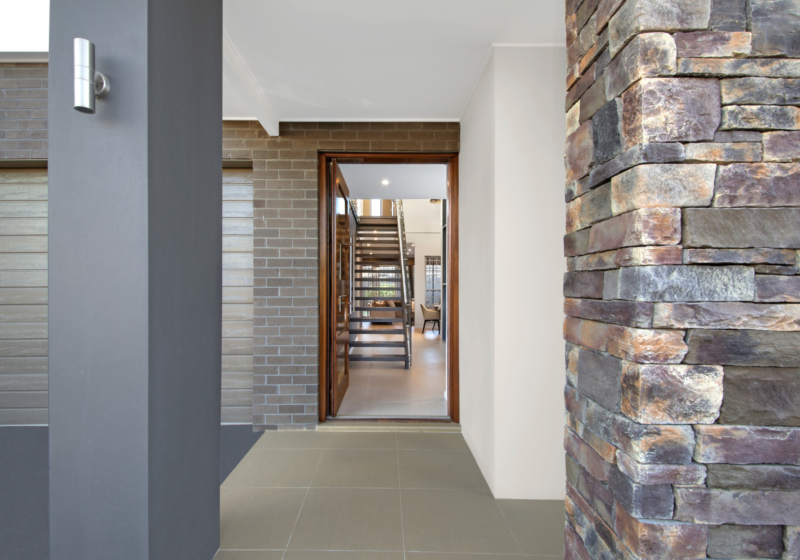
Hudson Homes’ Knock Down Rebuild service can pull down your existing home and build your brand-new contemporary home, to take advantage of your block shape. Contact us online or give us a call on 1300 246 200 to build your dream home in New South Wales or Queensland.



