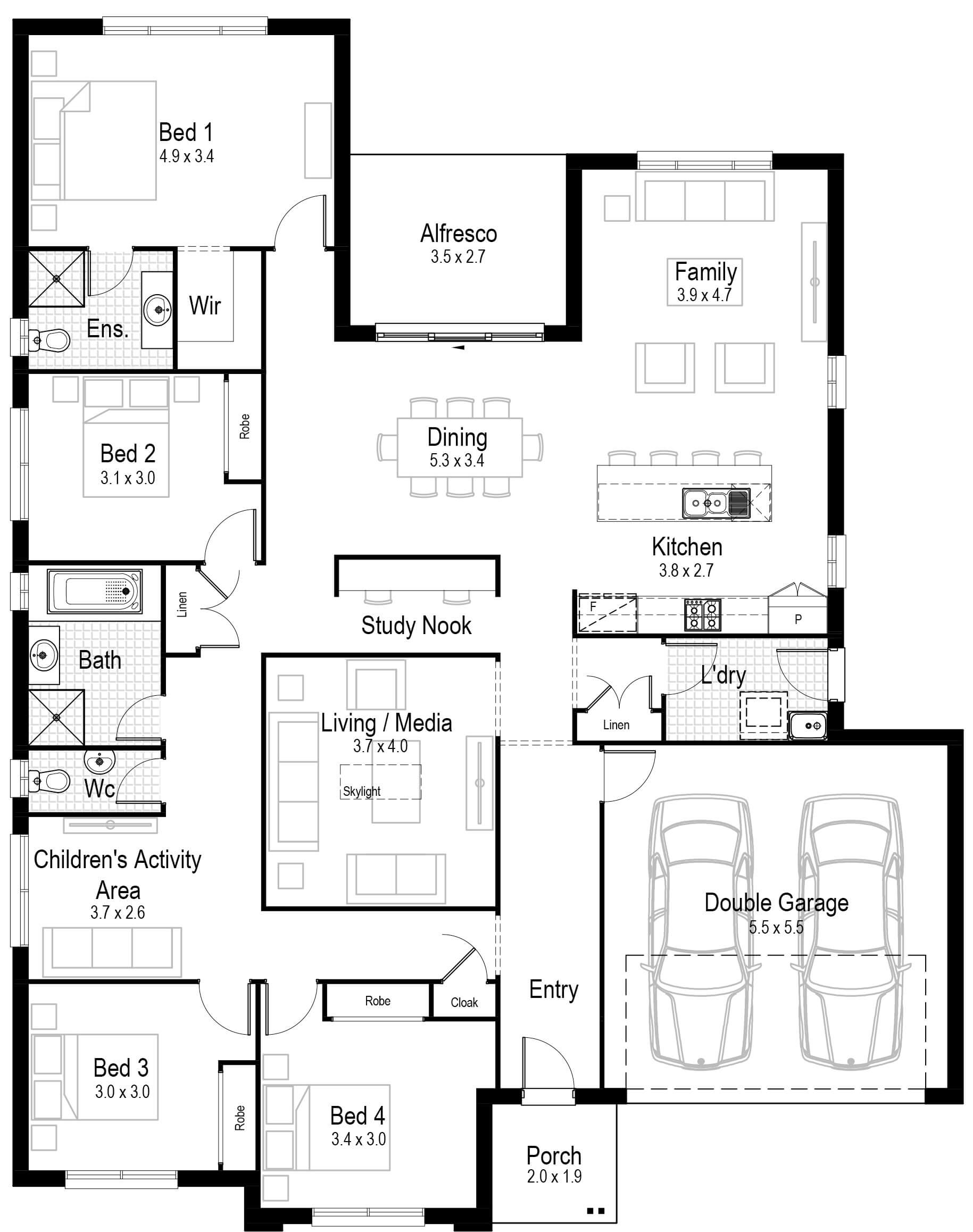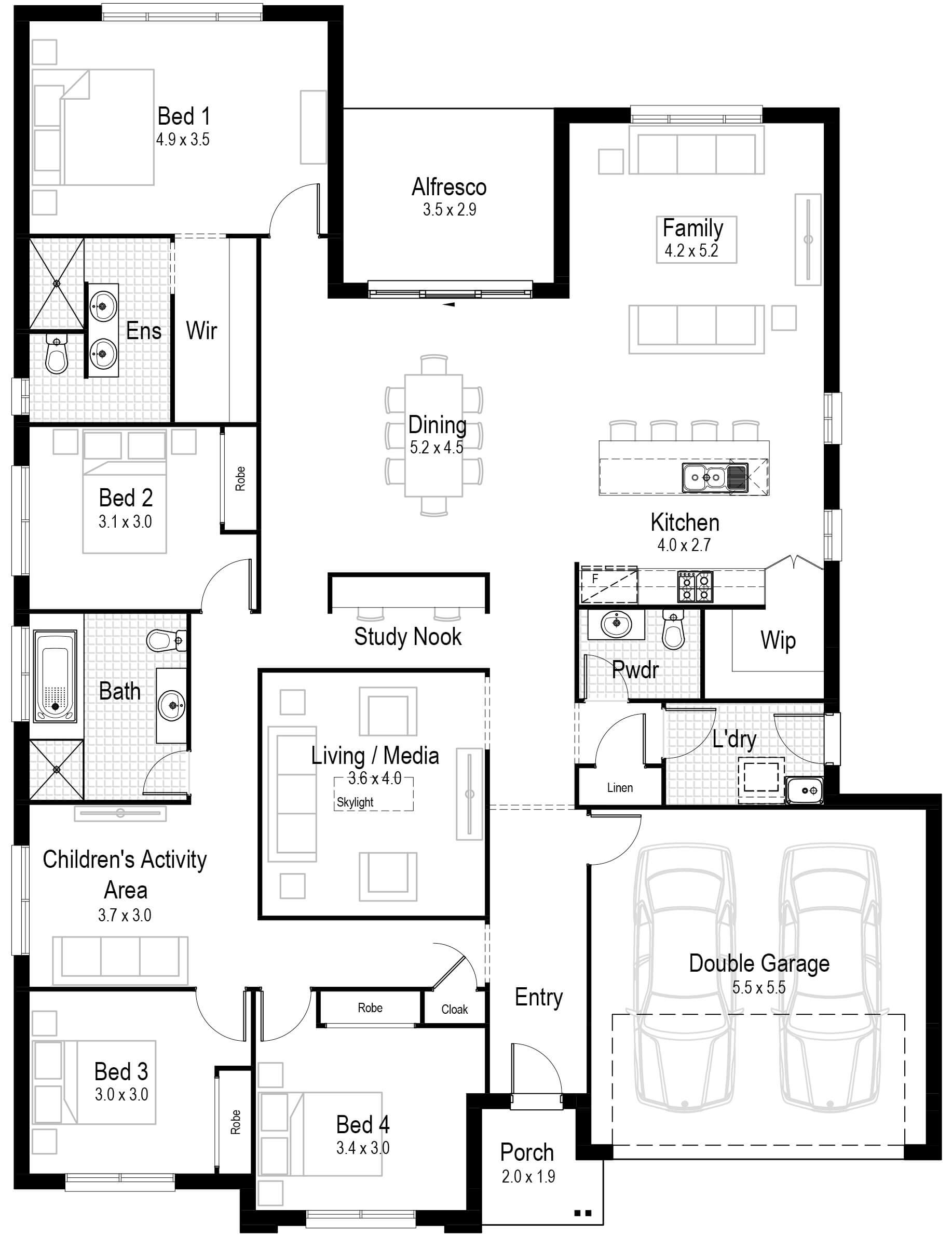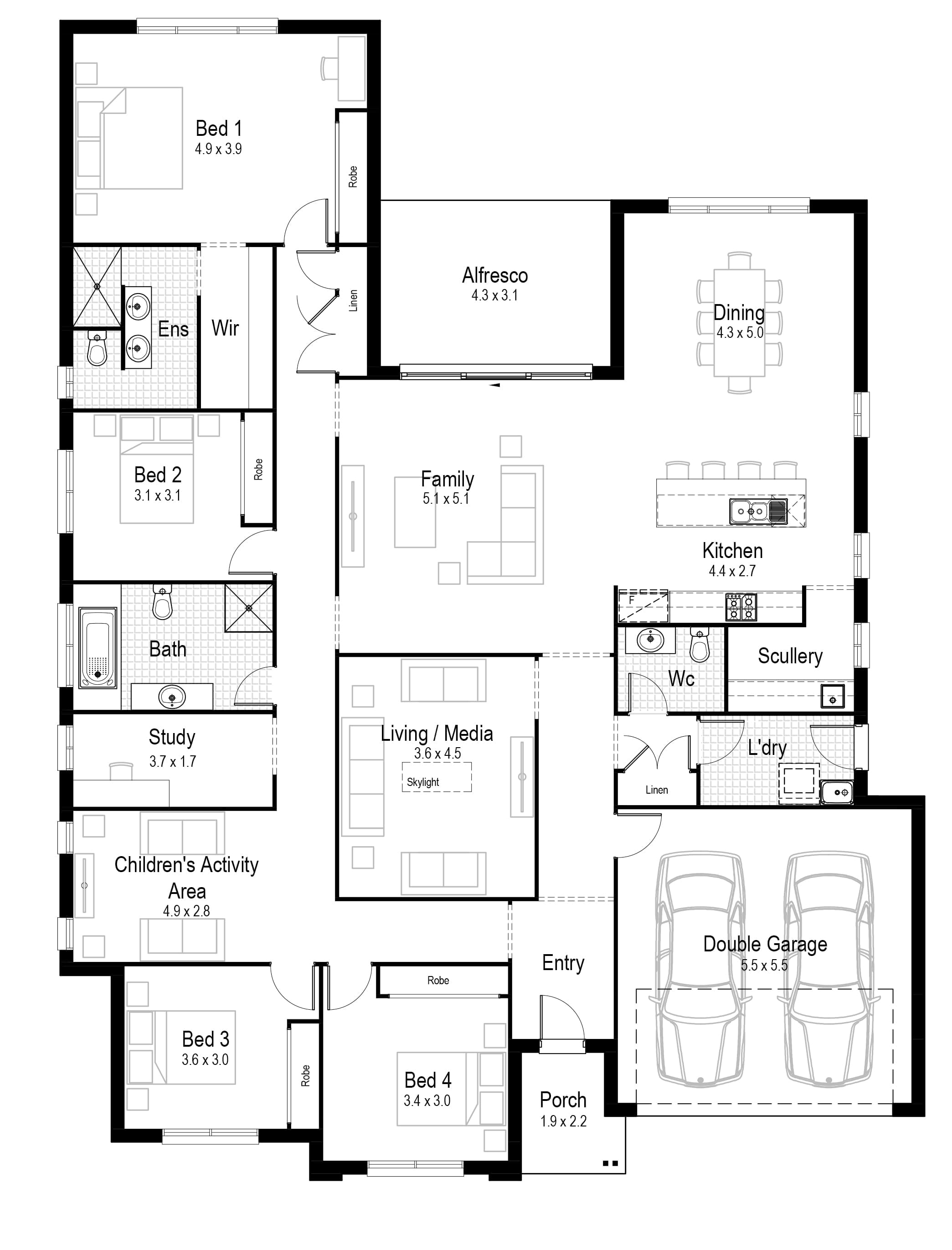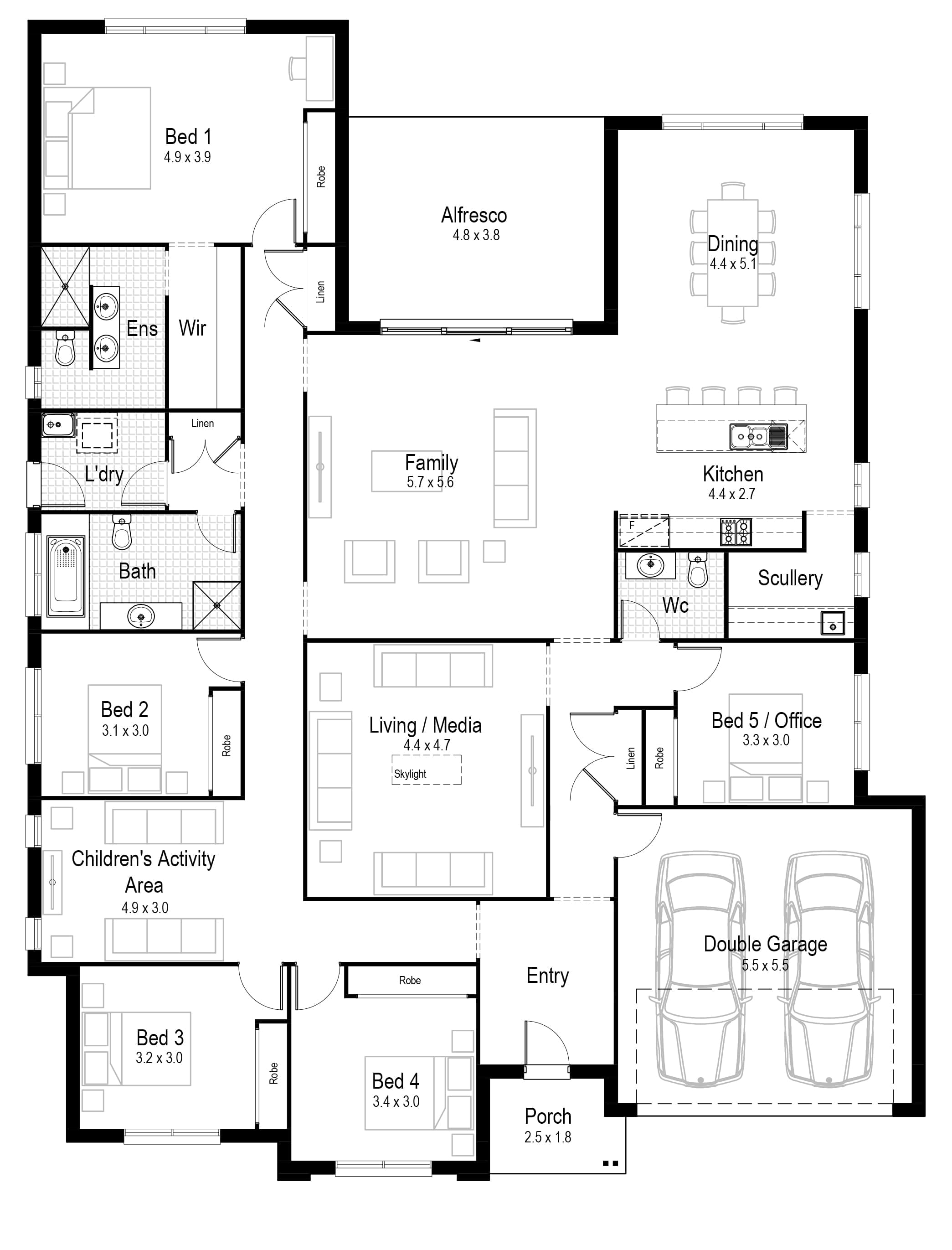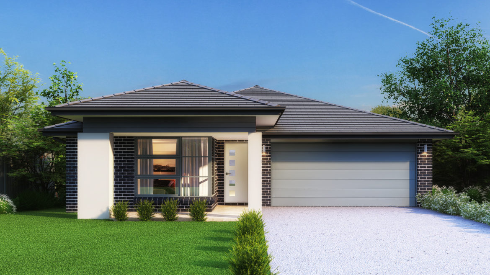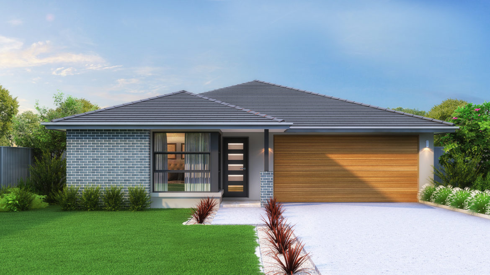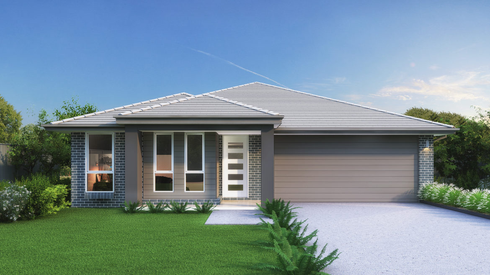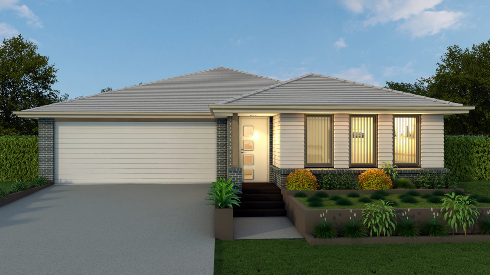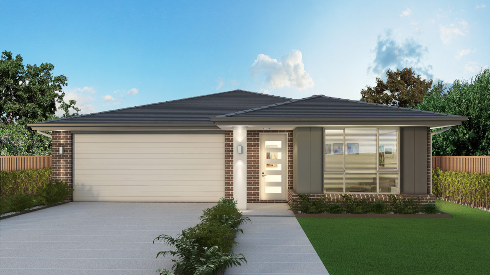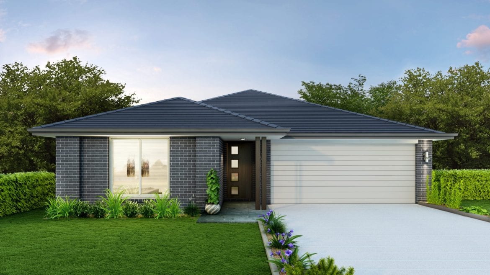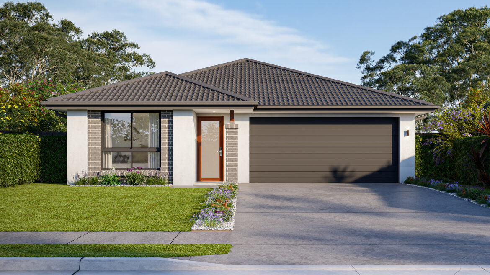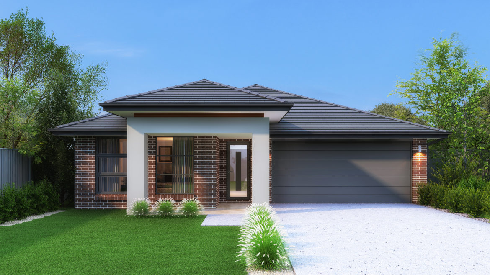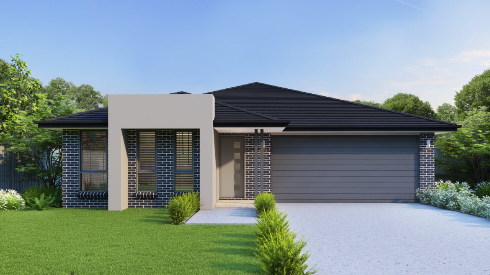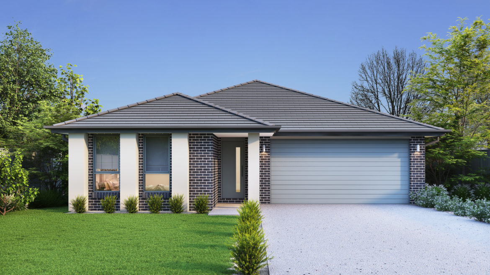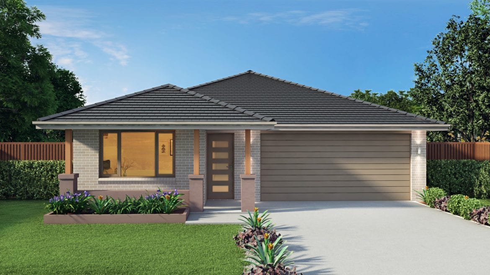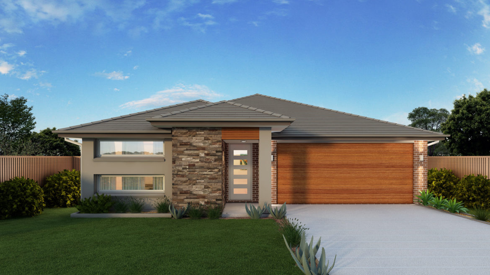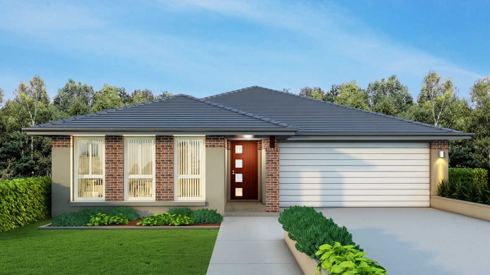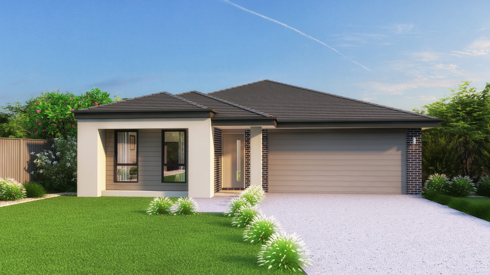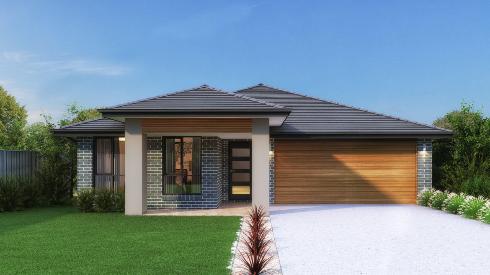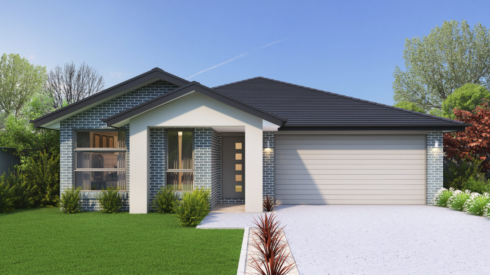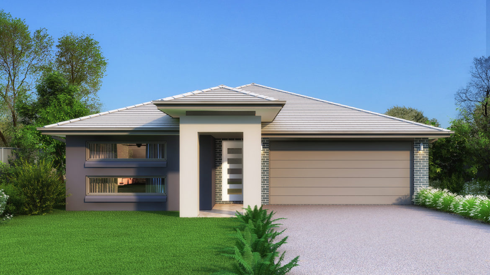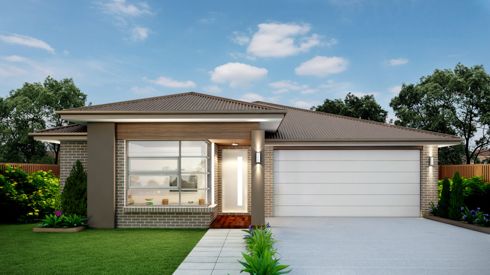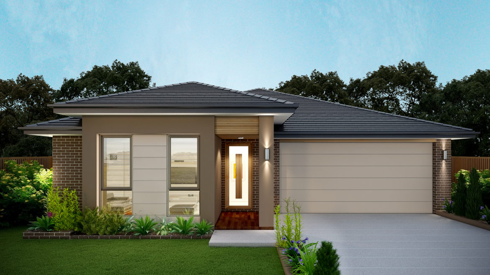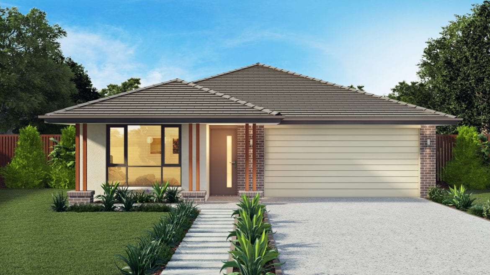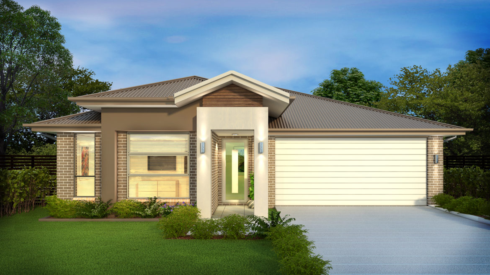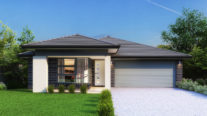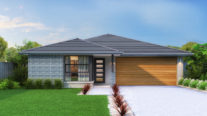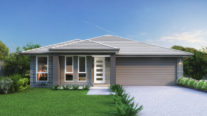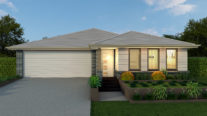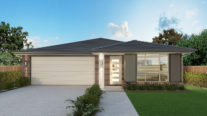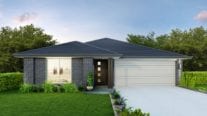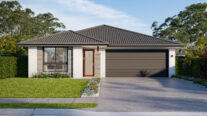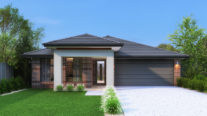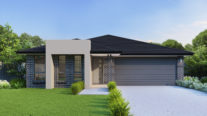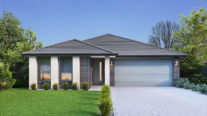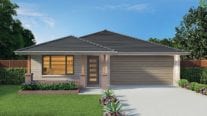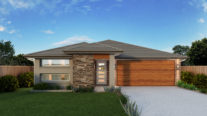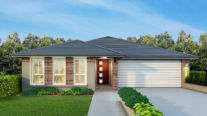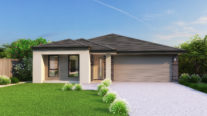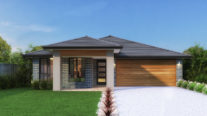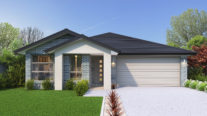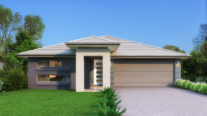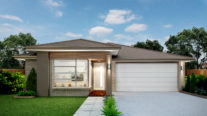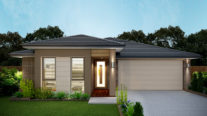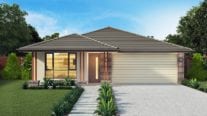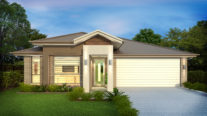ce-dar: named after the old world coniferous trees of the genus Cedrus, this reddish-tan element boasts wide spreading branches.
The Cedar is an attractively appointed and stylish home that takes each member of the family on their own unique journey. With distinguishing features and an abundance of space, this home has everything in its place and a place for everything.
Perfect For:
- Large block
- Knock-Down, Rebuild
- Big families
- Entertainers
- Growing families
- Home theatre option
- Home office option
- Scullery included
Floorplans
Select a floorplan below to view detailsCedar 26
Minimum Lot Width
17.07mSubject to Council Conditions
OPTIONS
- Living Area195.34 m²
- Garage33.52 m²
- Alfresco9.63 m²
- Porch3.86 m²
- Overall Width15.23 m
- Overall Length19.43 m
- Total Area242.35 m²
Cedar 28
Minimum Lot Width
17.07mSubject to Council Conditions
OPTIONS
- Living Area214.28 m²
- Garage33.67 m²
- Alfresco10.05 m²
- Porch3.44 m²
- Overall Width15.23 m
- Overall Length20.15 m
- Total Area261.44 m²
Cedar 31
Minimum Lot Width
18.03mSubject to Council Conditions
OPTIONS
- Living Area240.39 m²
- Garage33.61 m²
- Alfresco13.51 m²
- Porch4.00 m²
- Overall Width16.19 m
- Overall Length21.71 m
- Total Area291.51 m²
Cedar 34
Minimum Lot Width
18.63mSubject to Council Conditions
OPTIONS
- Living Area262.07 m²
- Garage33.49 m²
- Alfresco18.47 m²
- Porch4.33 m²
- Overall Width16.79 m
- Overall Length21.71 m
- Total Area318.36 m²


