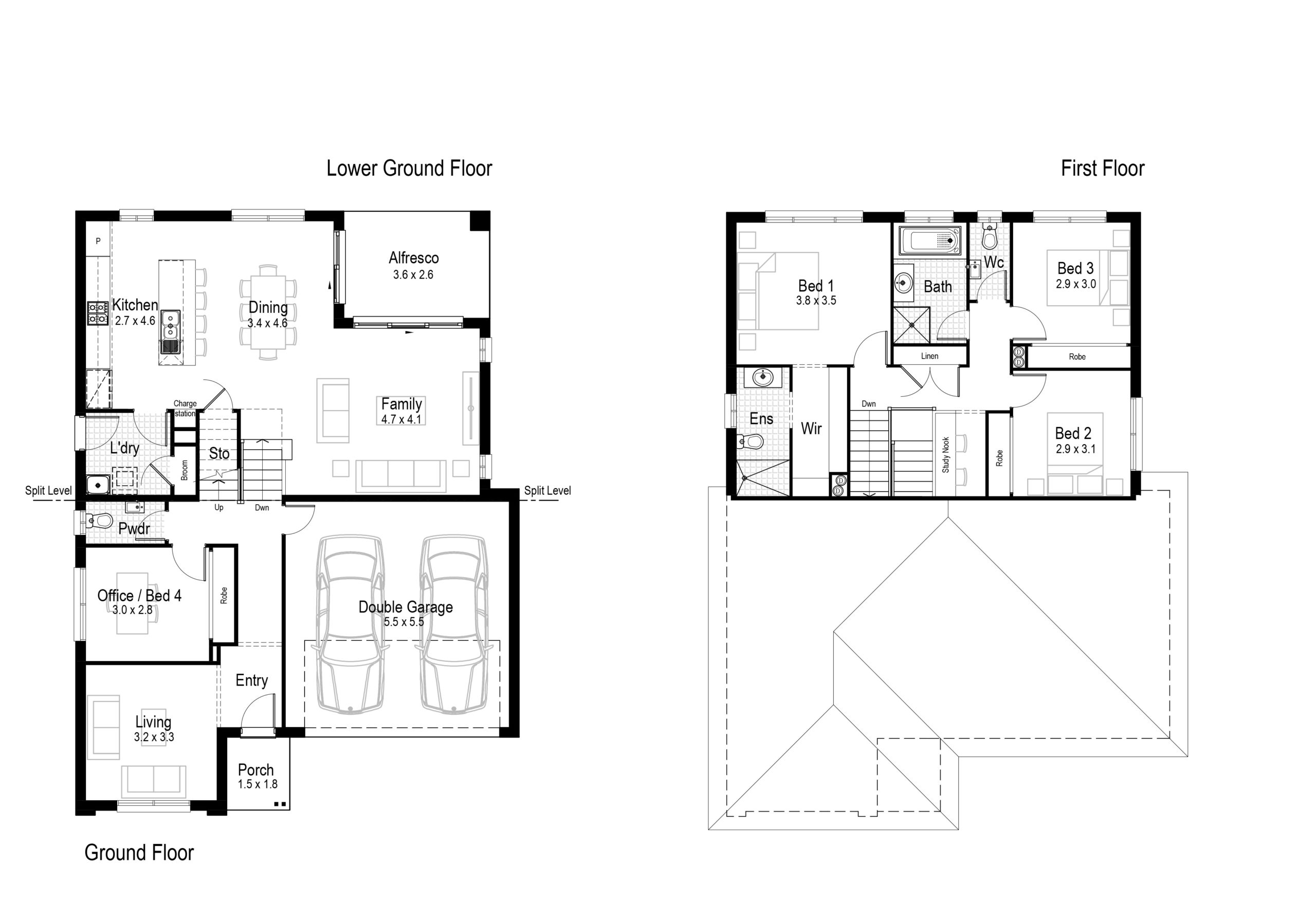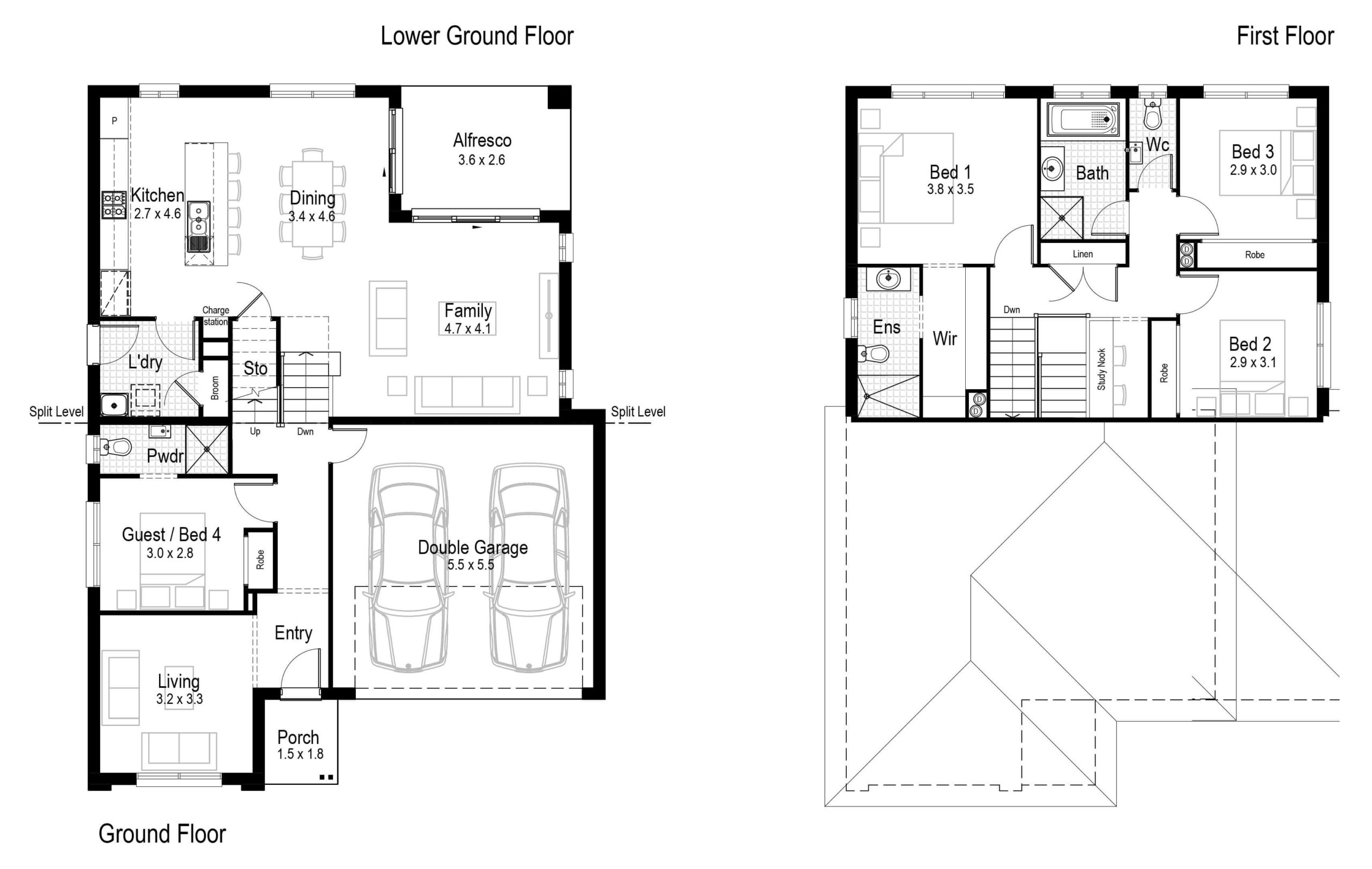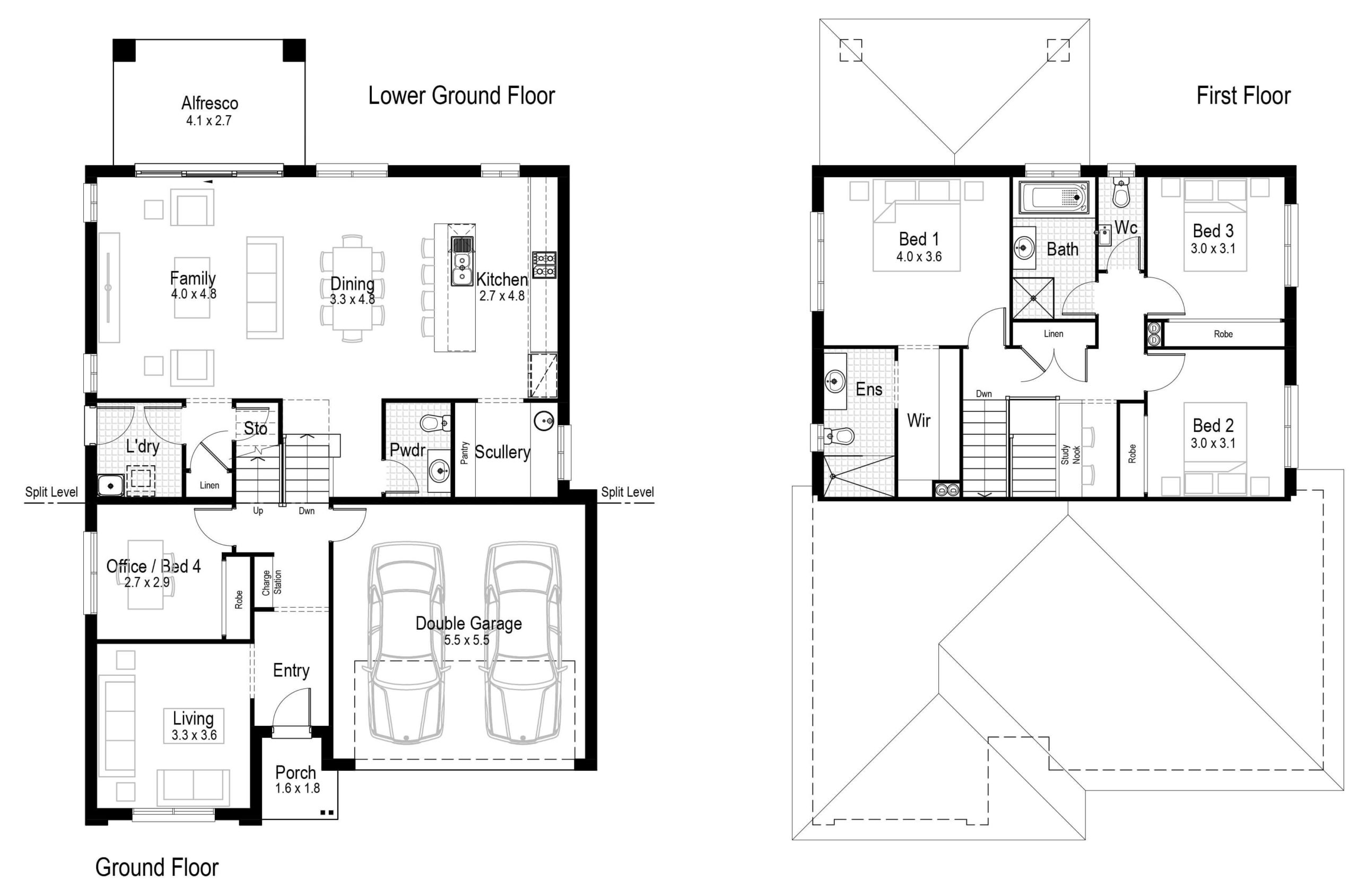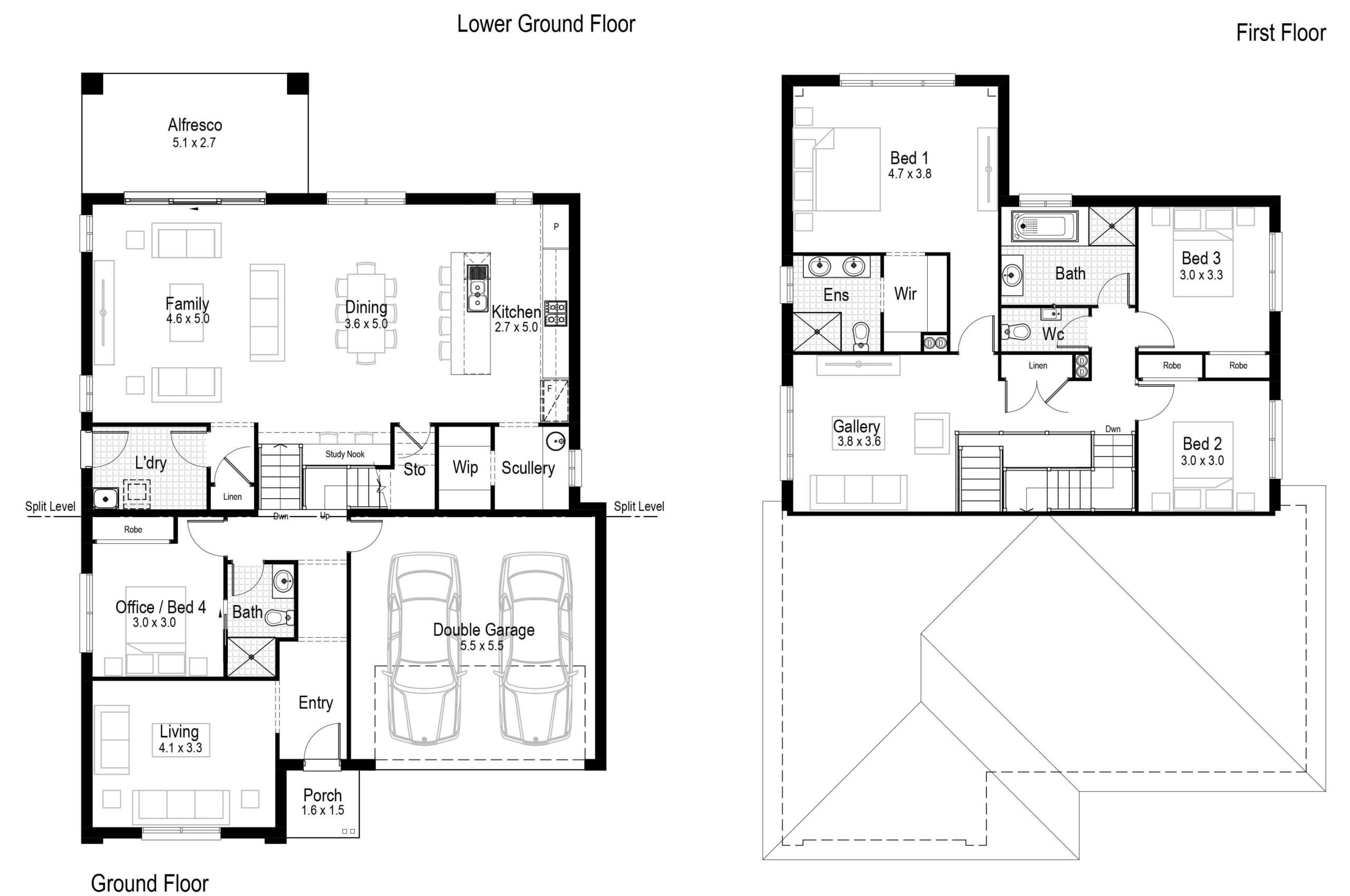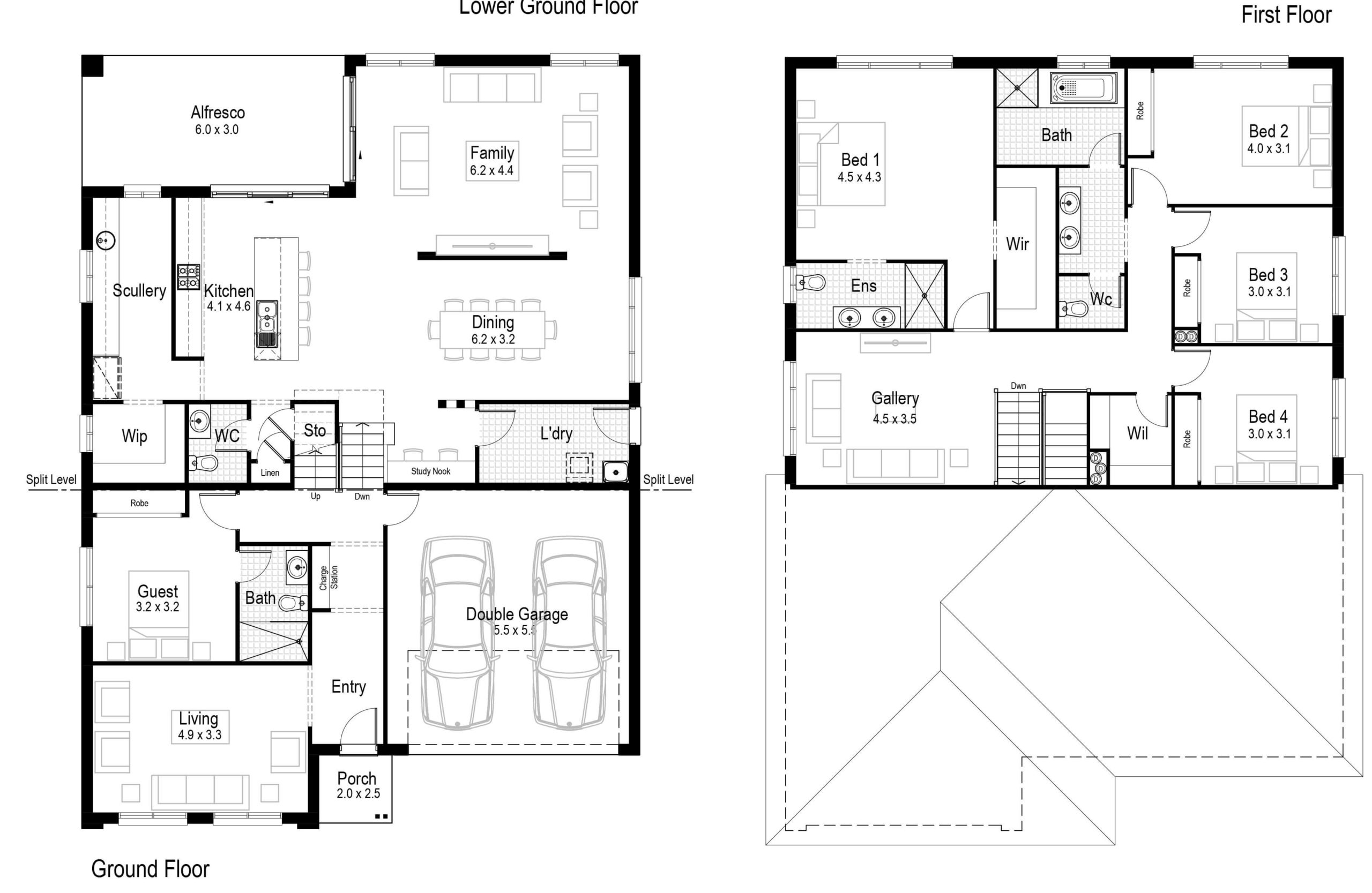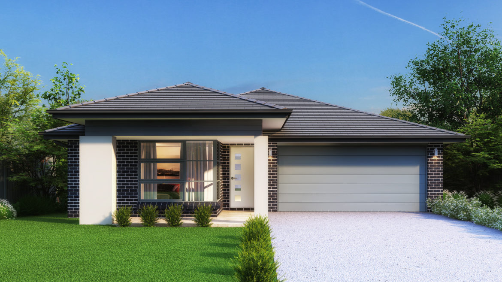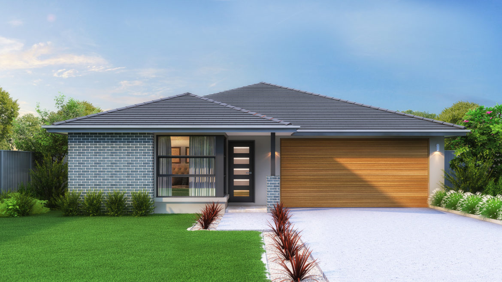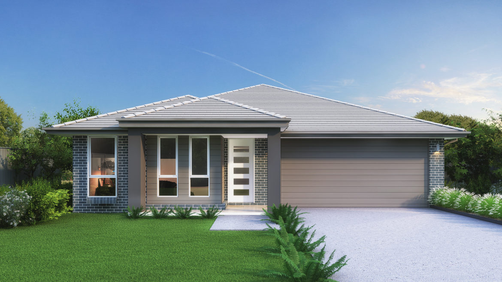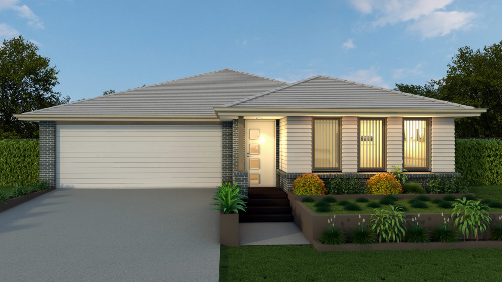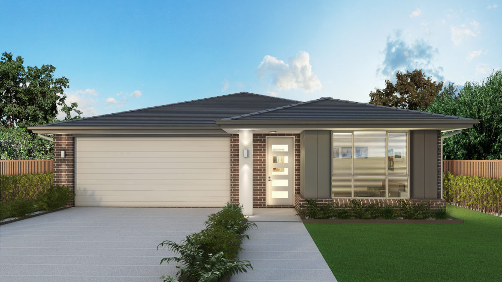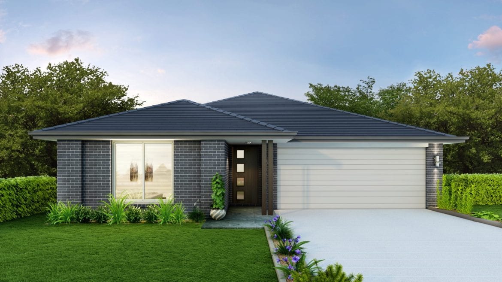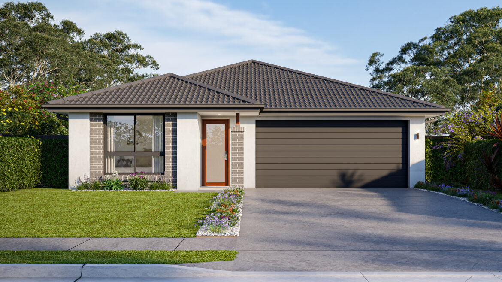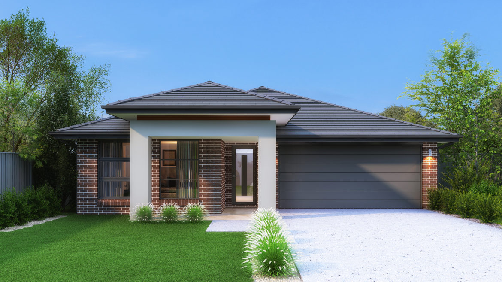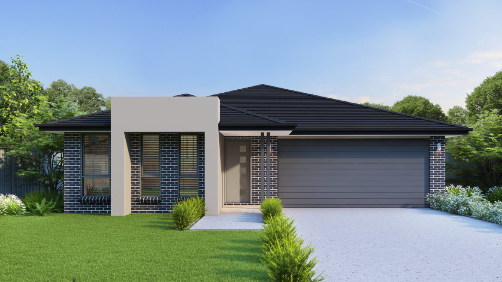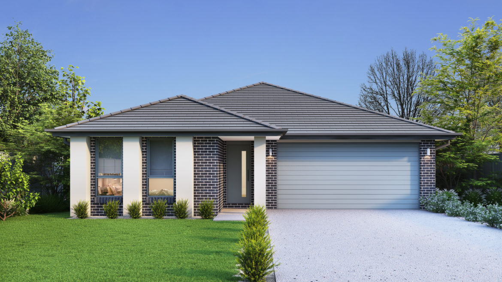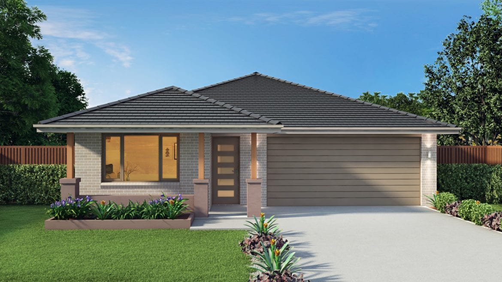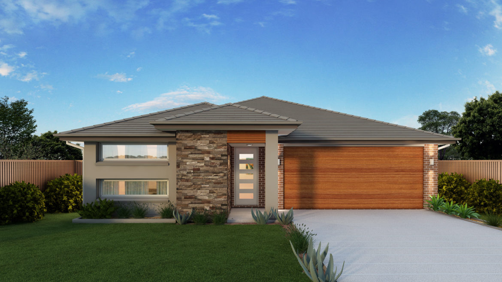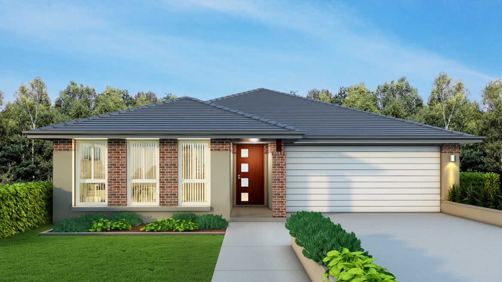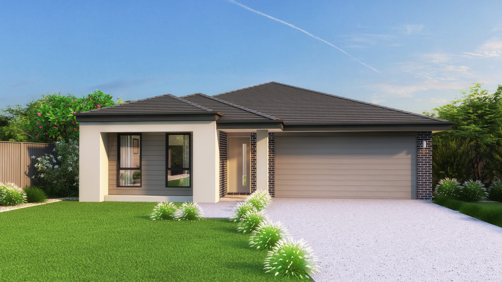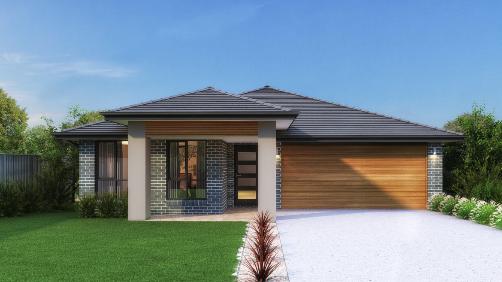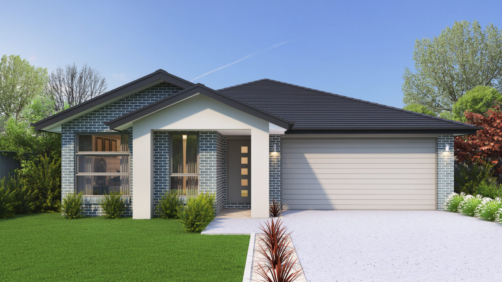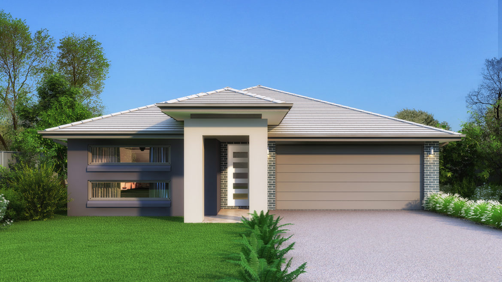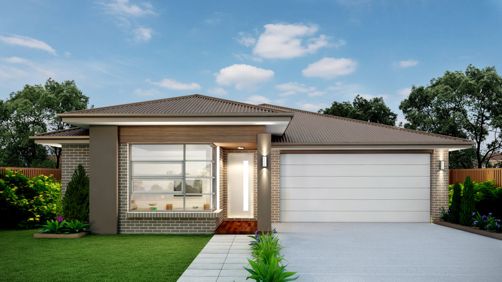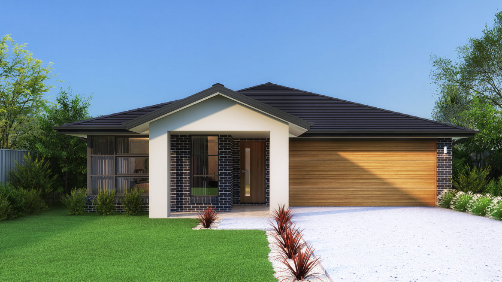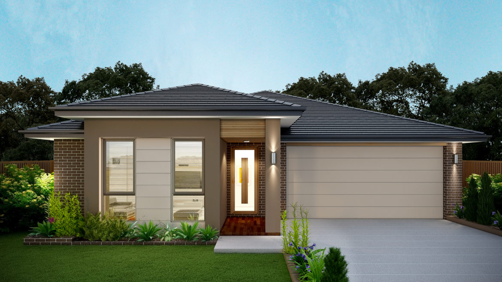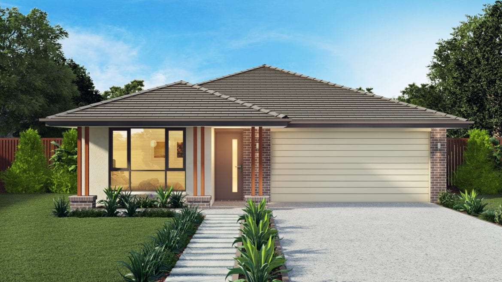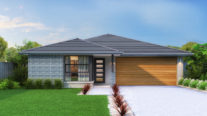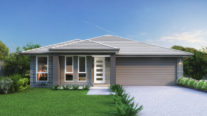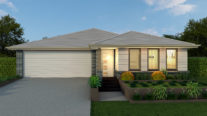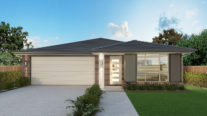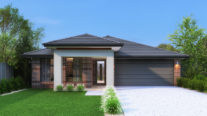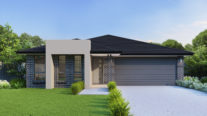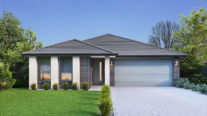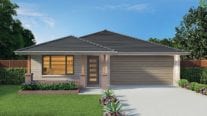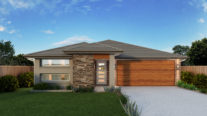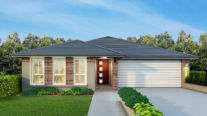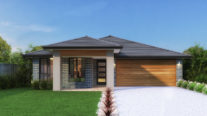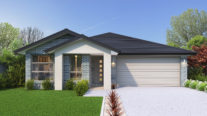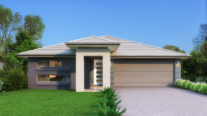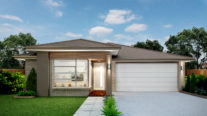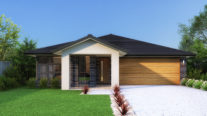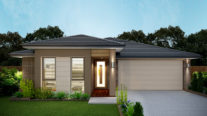cin-na-mon: a popular warm, medium-brown spice that comes in the form of stick and powder, regarded as a gift fit for monarchs in ancient Egypt, Greece and Rome.
The Cinnamon greets you with a wide entry and opens up into a practical home for families of all sizes. Uniquely designed for blocks sloping down, this split level design features multiple living areas, an office or guest bedroom and a large kitchen with plenty of storage.
Perfect For:
- Knock-Down, Rebuild
- Big families
- Entertainers
- Growing families
- Home office option
- Scullery included
Floorplans
Select a floorplan below to view detailsCinnamon 23
Minimum Lot Width
13.33mSubject to Council Conditions
OPTIONS
- Living Area172.02 m²
- Garage33.72 m²
- Alfresco9.50 m²
- Porch2.79 m²
- Overall Width10.91 m
- Overall Length14.87 m
- Total Area218.03 m²
Cinnamon 26
Minimum Lot Width
13.57mSubject to Council Conditions
OPTIONS
- Living Area189.43 m²
- Garage33.86 m²
- Alfresco11.56 m²
- Porch2.76 m²
- Overall Width11.15 m
- Overall Length16.77 m
- Total Area237.61 m²
Cinnamon 30
Minimum Lot Width
14.41mSubject to Council Conditions
OPTIONS
- Living Area224.90 m²
- Garage34.02 m²
- Alfresco14.29 m²
- Porch2.62 m²
- Overall Width11.99 m
- Overall Length17.63 m
- Total Area275.83 m²
Cinnamon 36
Minimum Lot Width
15.13mSubject to Council Conditions
OPTIONS
- Living Area283.53 m²
- Garage34.73 m²
- Alfresco18.00 m²
- Porch2.61 m²
- Overall Width12.71 m
- Overall Length17.63 m
- Total Area338.87 m²


