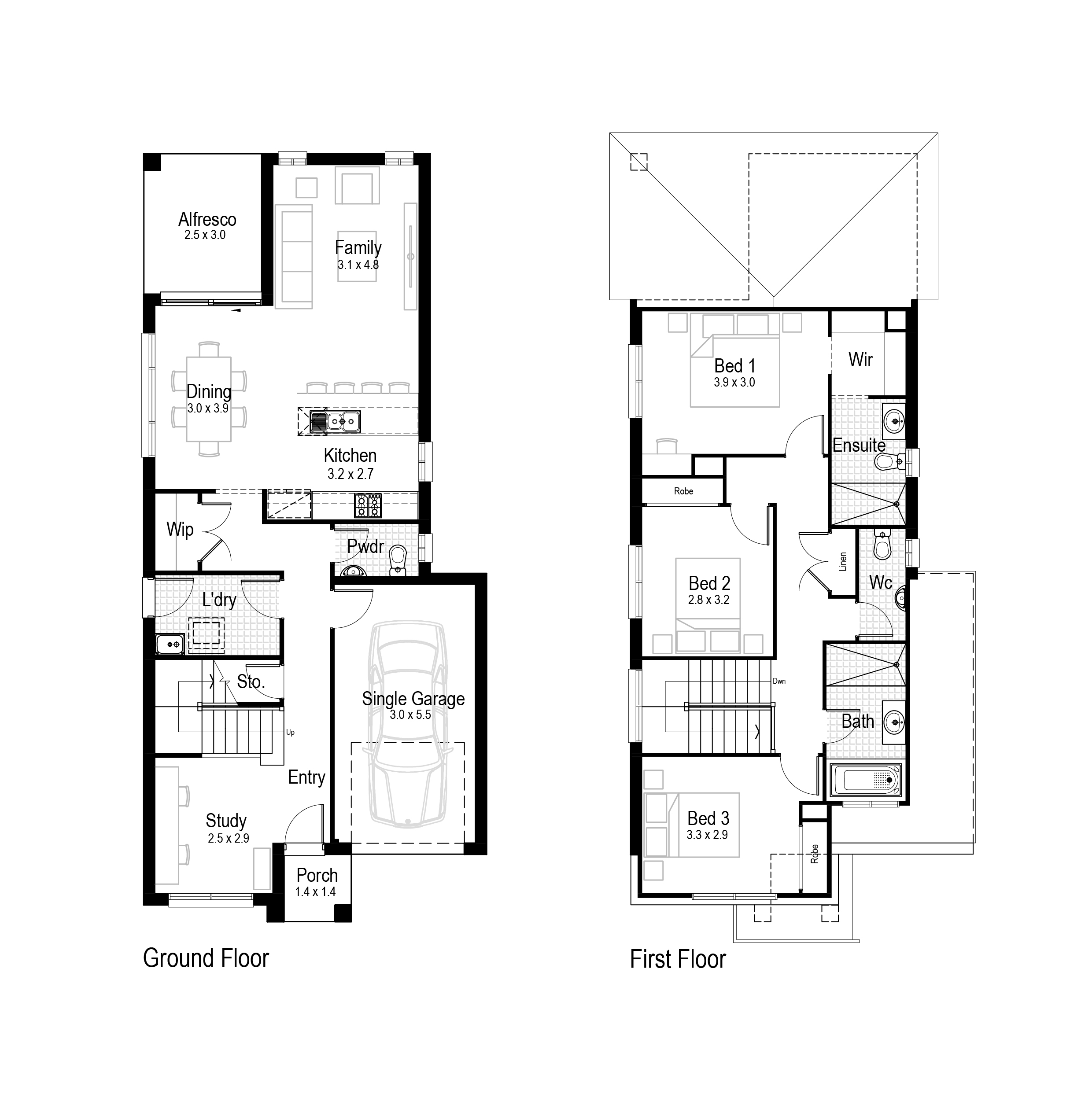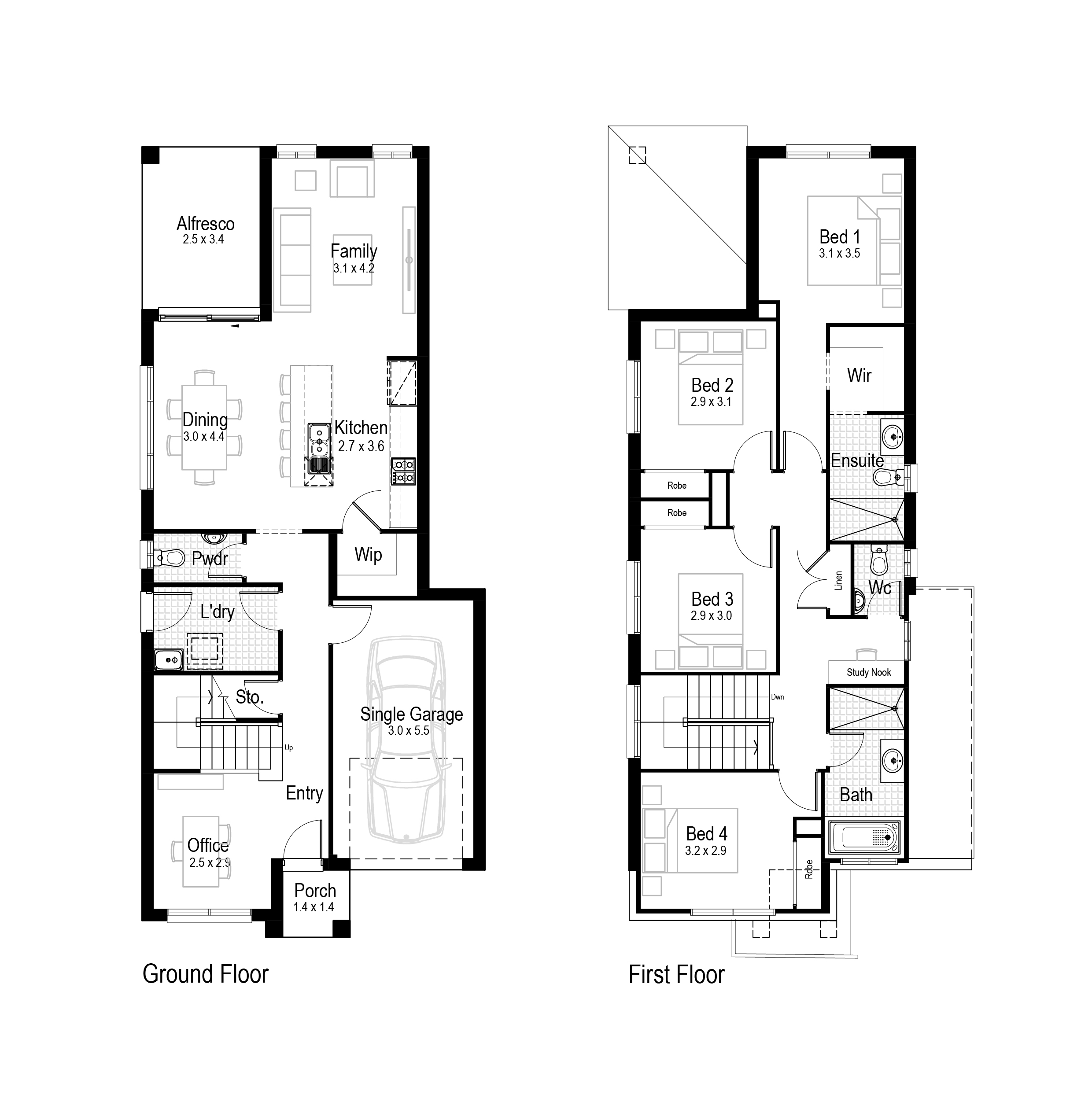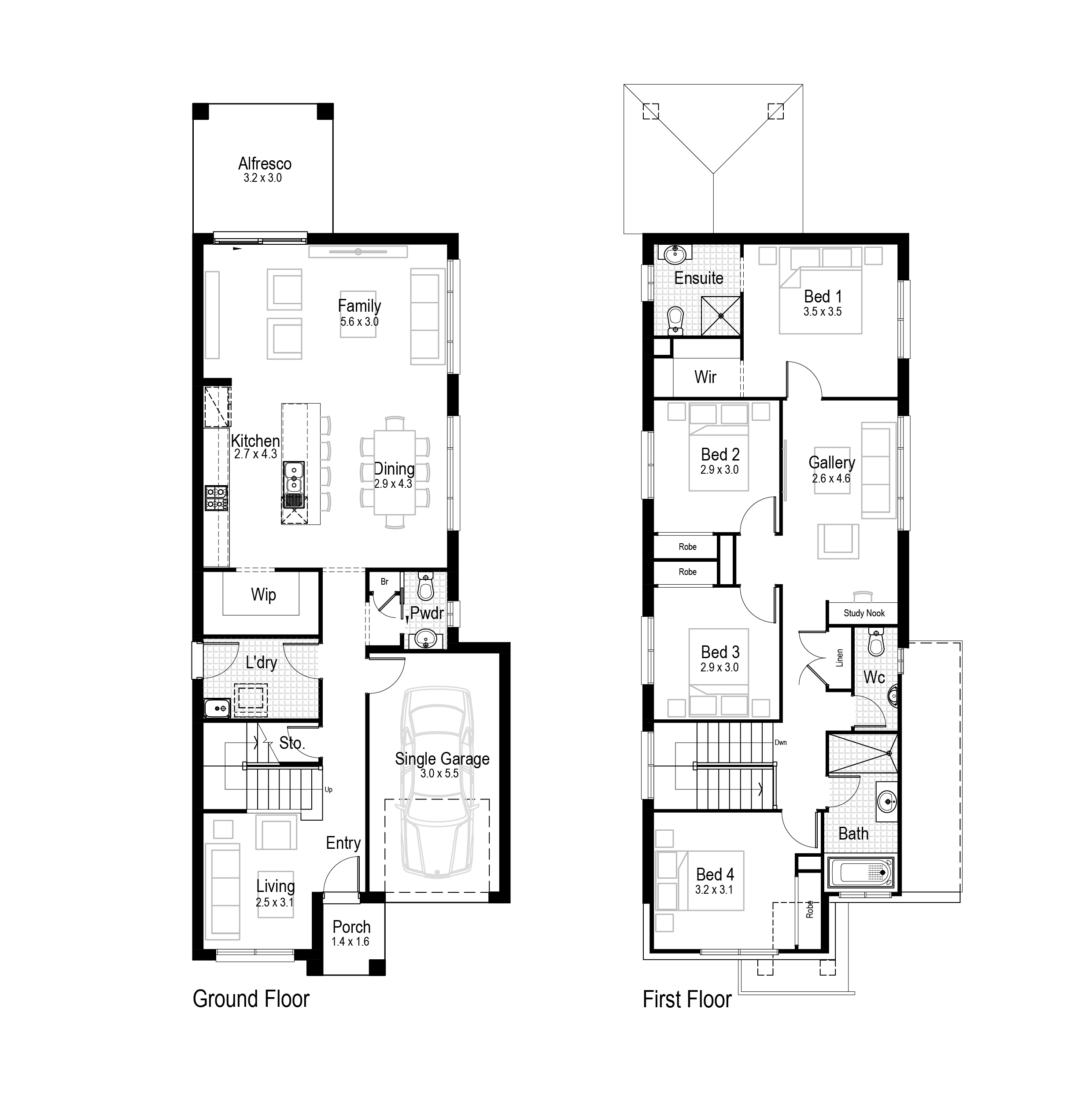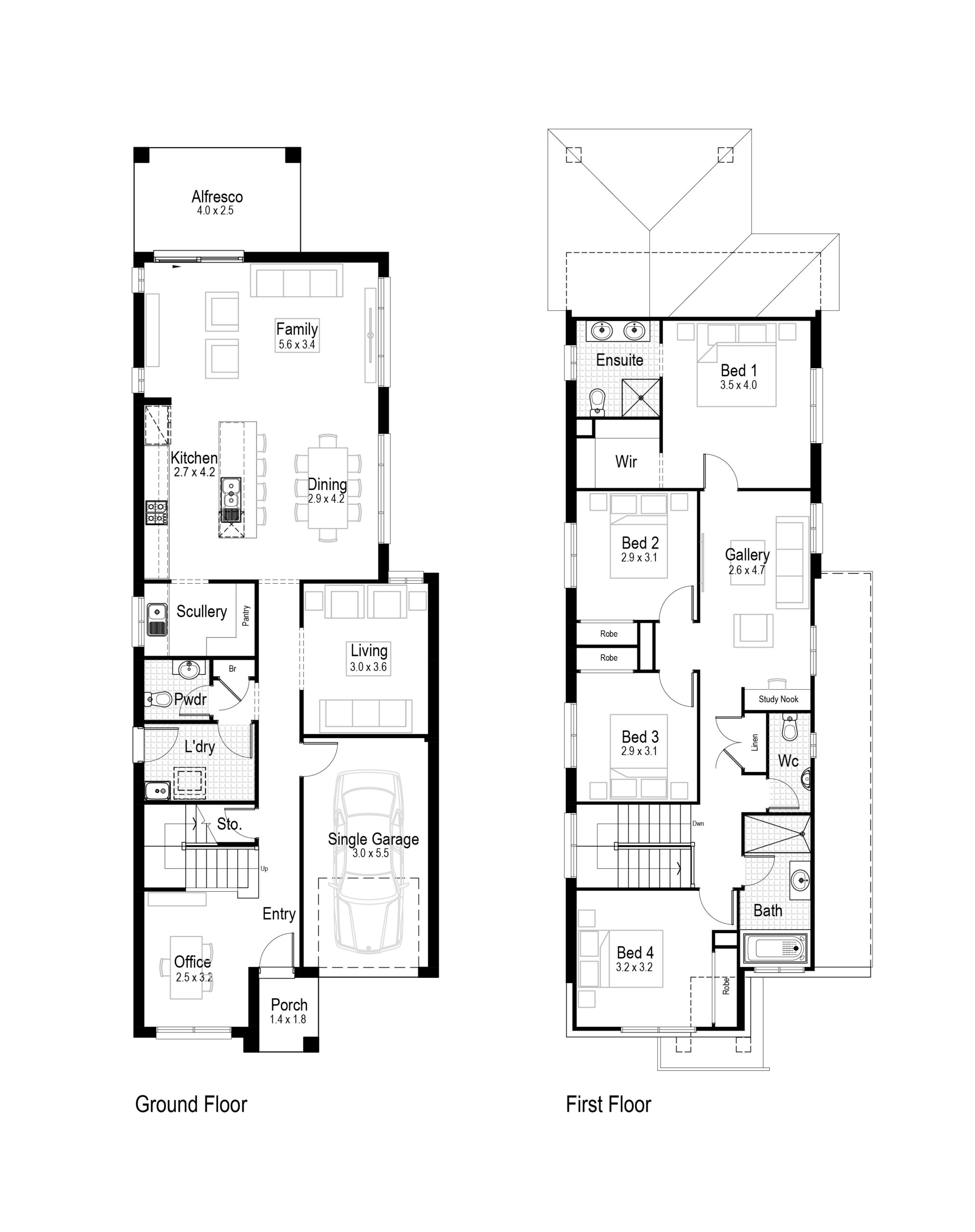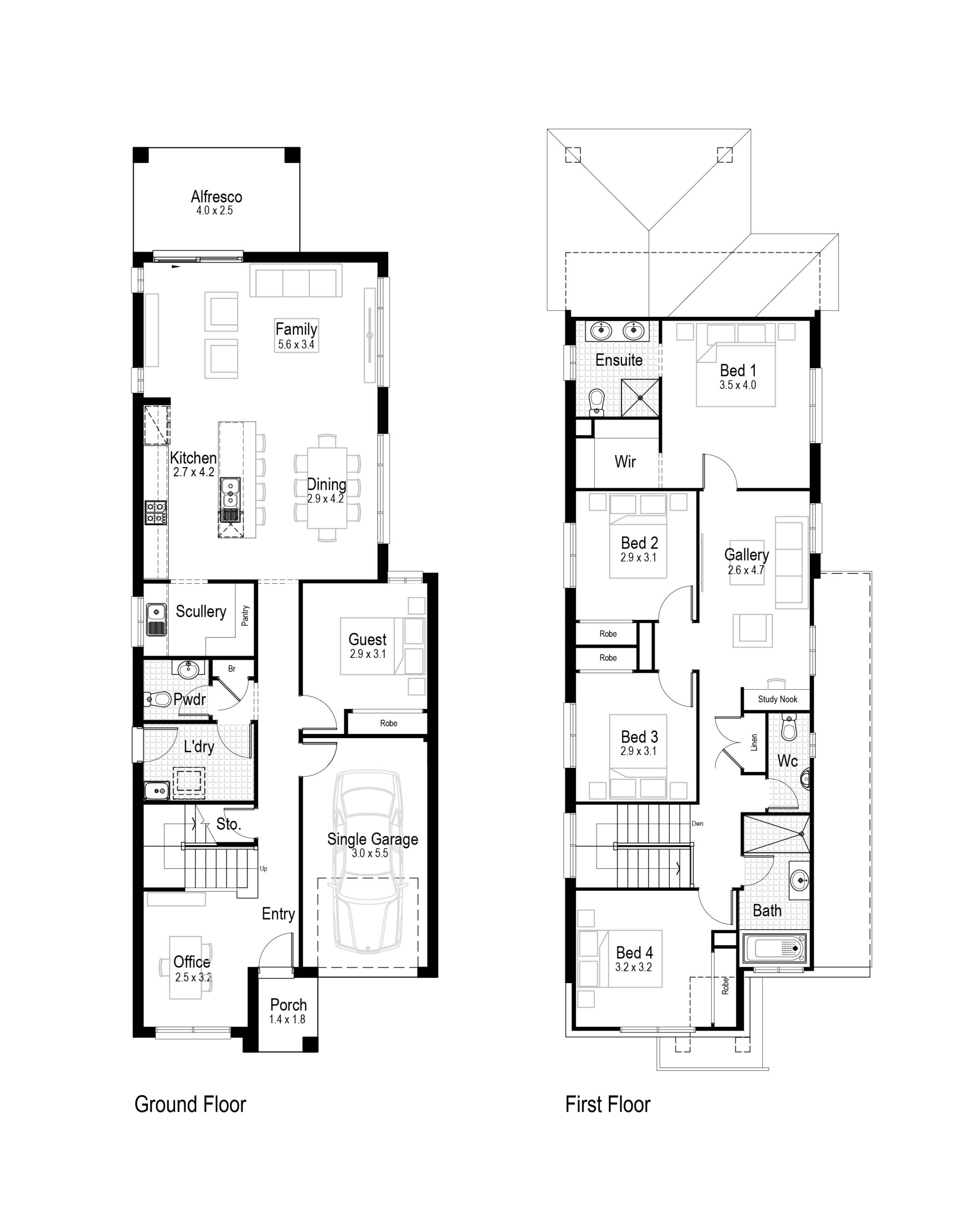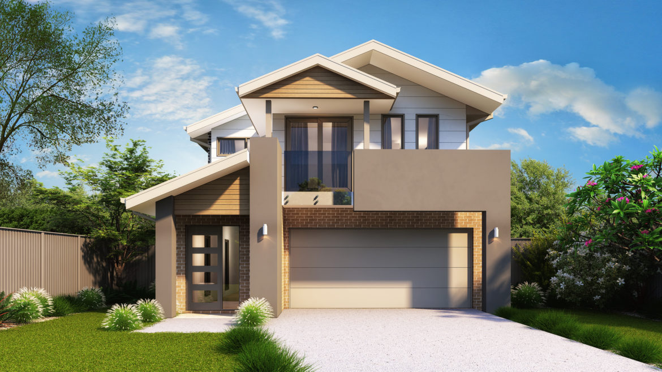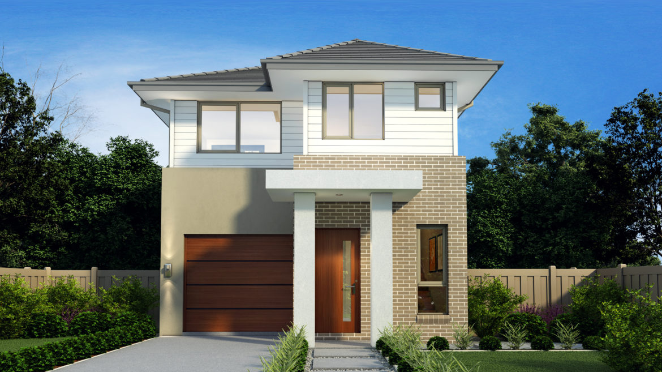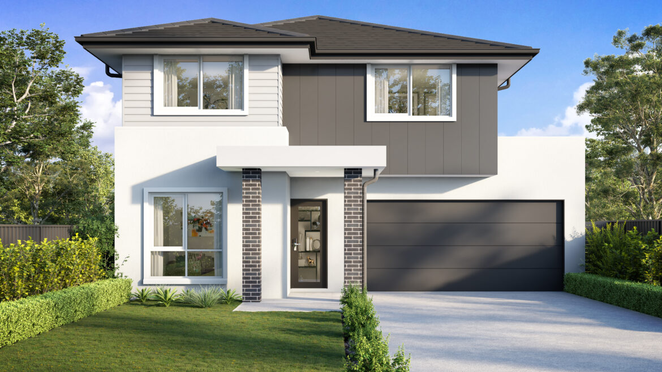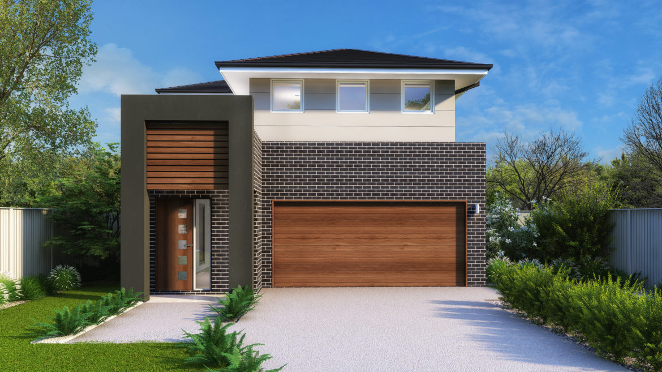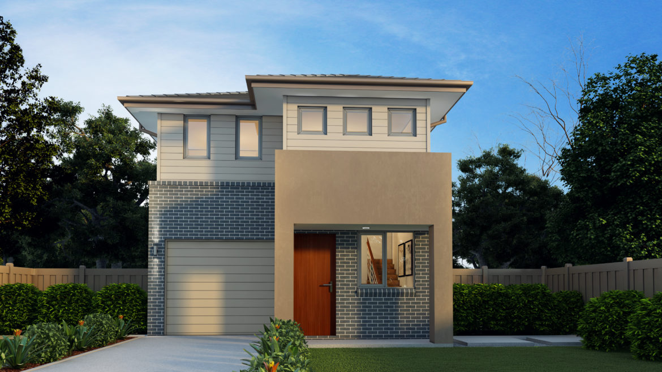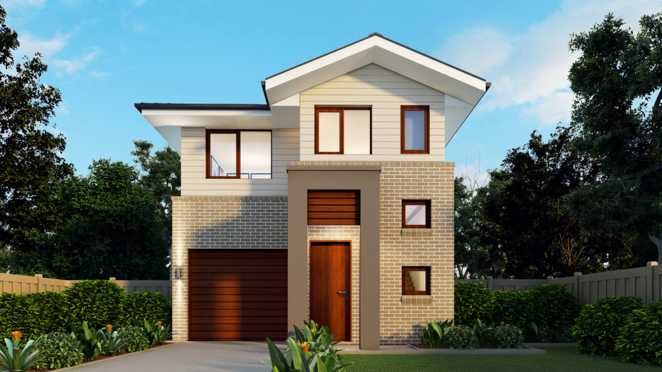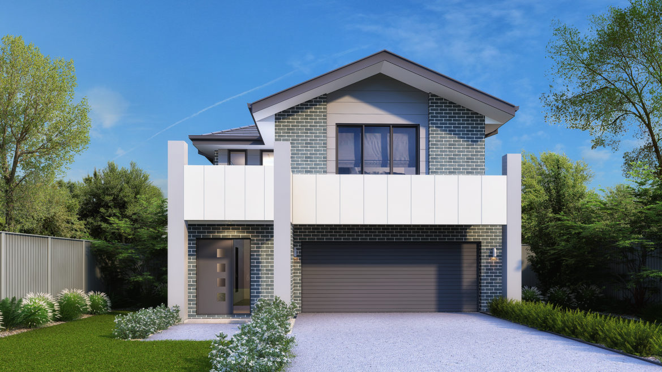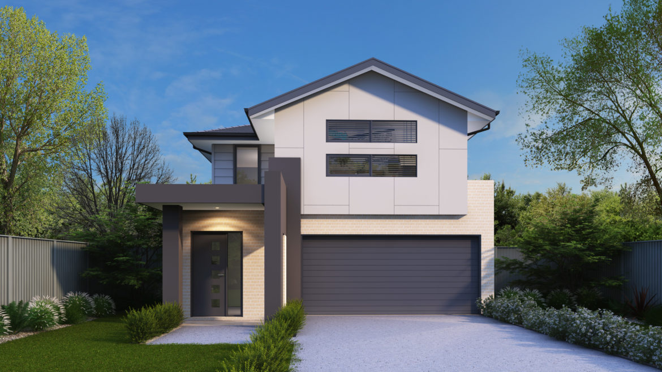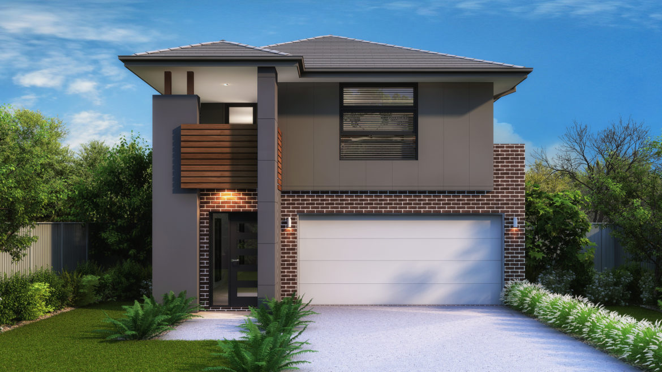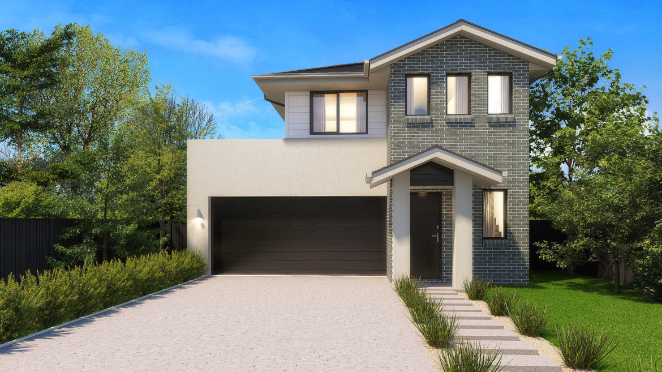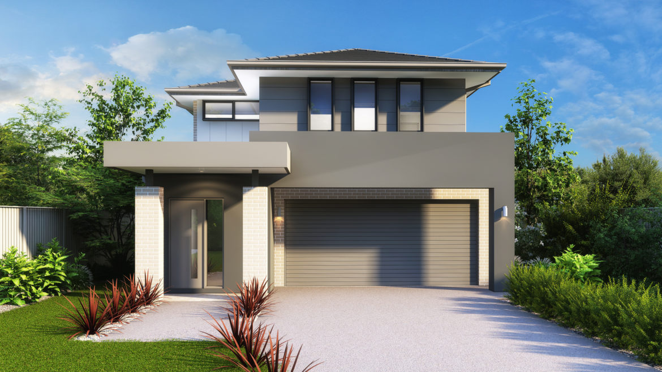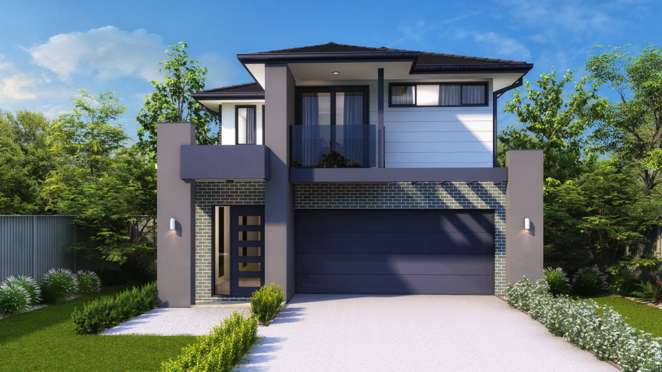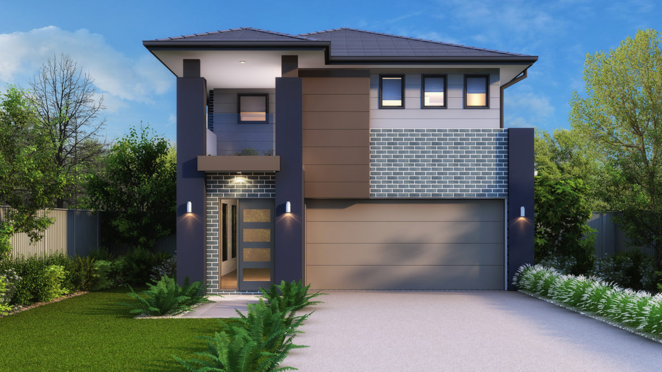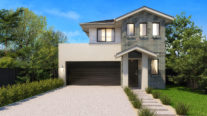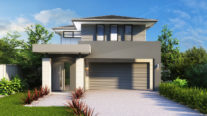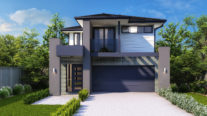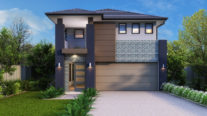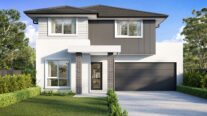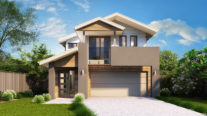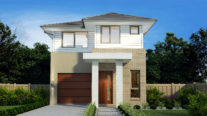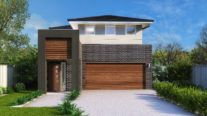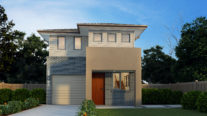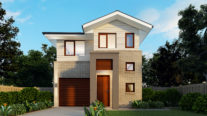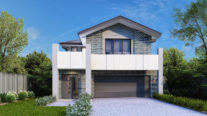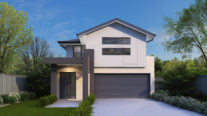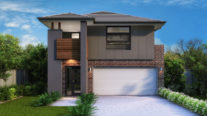Lime: A vibrant and electrifying shade that mirrors the zestful hue of fresh limes. This eye-catching colour falls between yellow and green, radiating a sense of energy and invigoration.
The Lime is the epitome of efficient living. Making the most of a narrow block, this smart double-storey design effortlessly suits the growing family with plenty of bedrooms and bathrooms all while boasting plenty of room for entertaining. From the outdoor alfresco to a personal living area upstairs, this home has been purposely designed for multi-zone living and ensuring there is enough room for everyone.
Perfect For:
- Big families
- Growing families
- Home office option
- First home buyers
Floorplans
Select a floorplan below to view detailsLime 19
Minimum Lot Width
8.99mSubject to Council Conditions
OPTIONS
- Living Area148.92 m²
- Garage18.91 m²
- Alfresco7.56 m²
- Porch2.07 m²
- Overall Width7.31 m
- Overall Length16.39 m
- Total Area176.46 m²
Lime 21
Minimum Lot Width
8.99mSubject to Council Conditions
OPTIONS
- Living Area165.34 m²
- Garage18.91 m²
- Alfresco8.76 m²
- Porch2.07 m²
- Overall Width7.31 m
- Overall Length16.87 m
- Total Area195.08 m²
Lime 23
Minimum Lot Width
8.99mSubject to Council Conditions
OPTIONS
- Living Area184.59 m²
- Garage18.91 m²
- Alfresco9.69 m²
- Porch2.41 m²
- Overall Width7.31 m
- Overall Length20.11 m
- Total Area215.60 m²
Lime 25
Minimum Lot Width
8.99mSubject to Council Conditions
OPTIONS
- Living Area204.66 m²
- Garage18.63 m²
- Alfresco10 m²
- Porch2.59 m²
- Overall Width7.31 m
- Overall Length21.63 m
- Total Area234.87 m²


