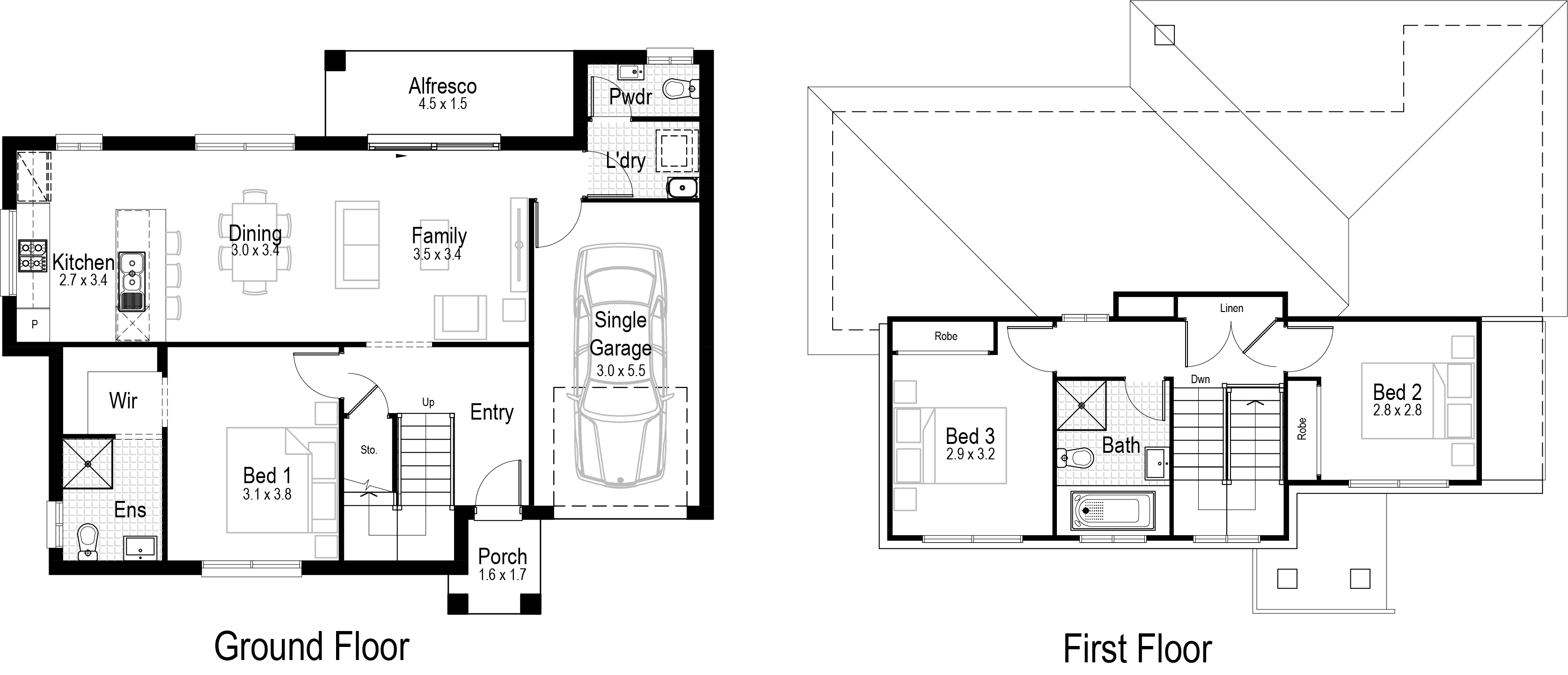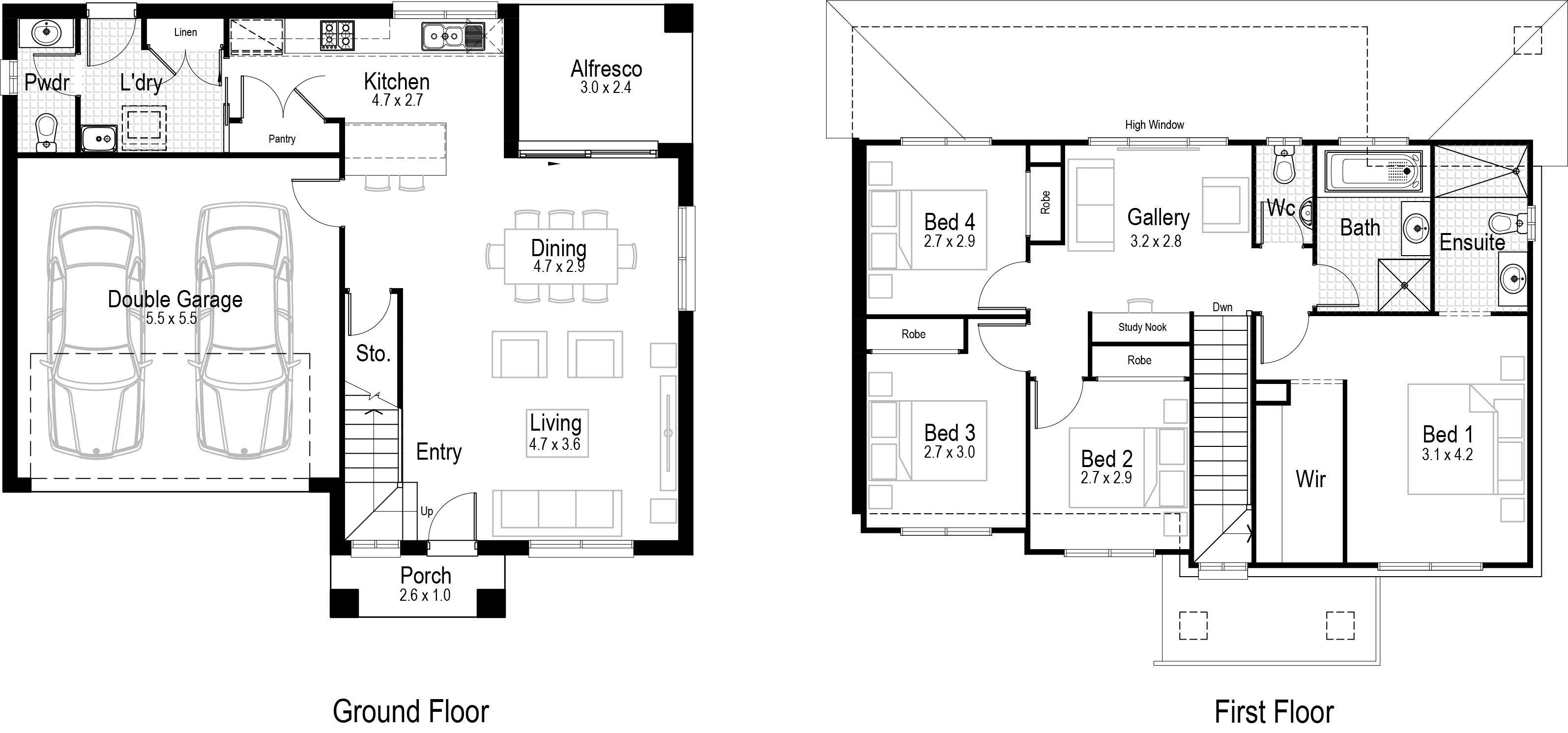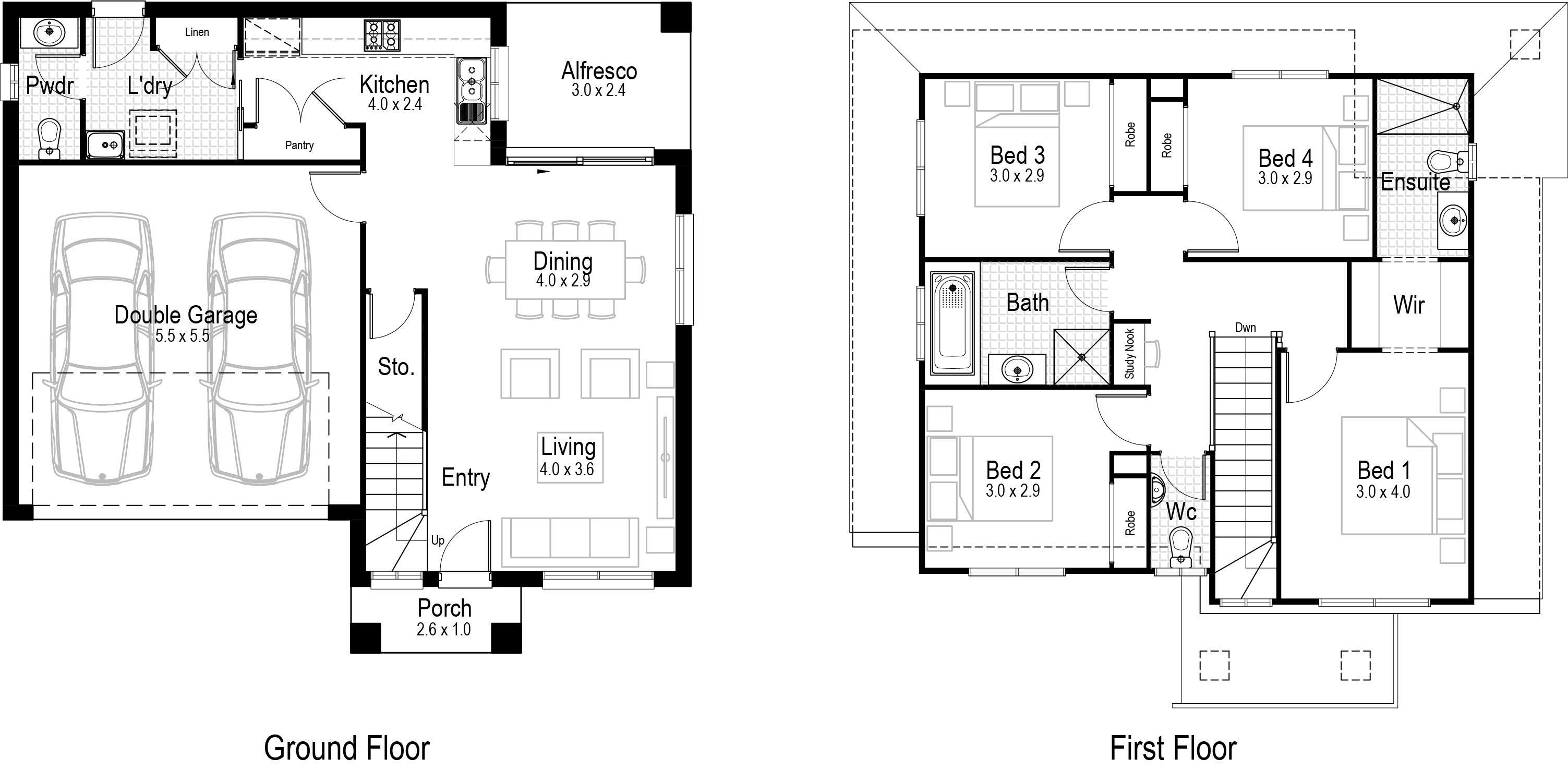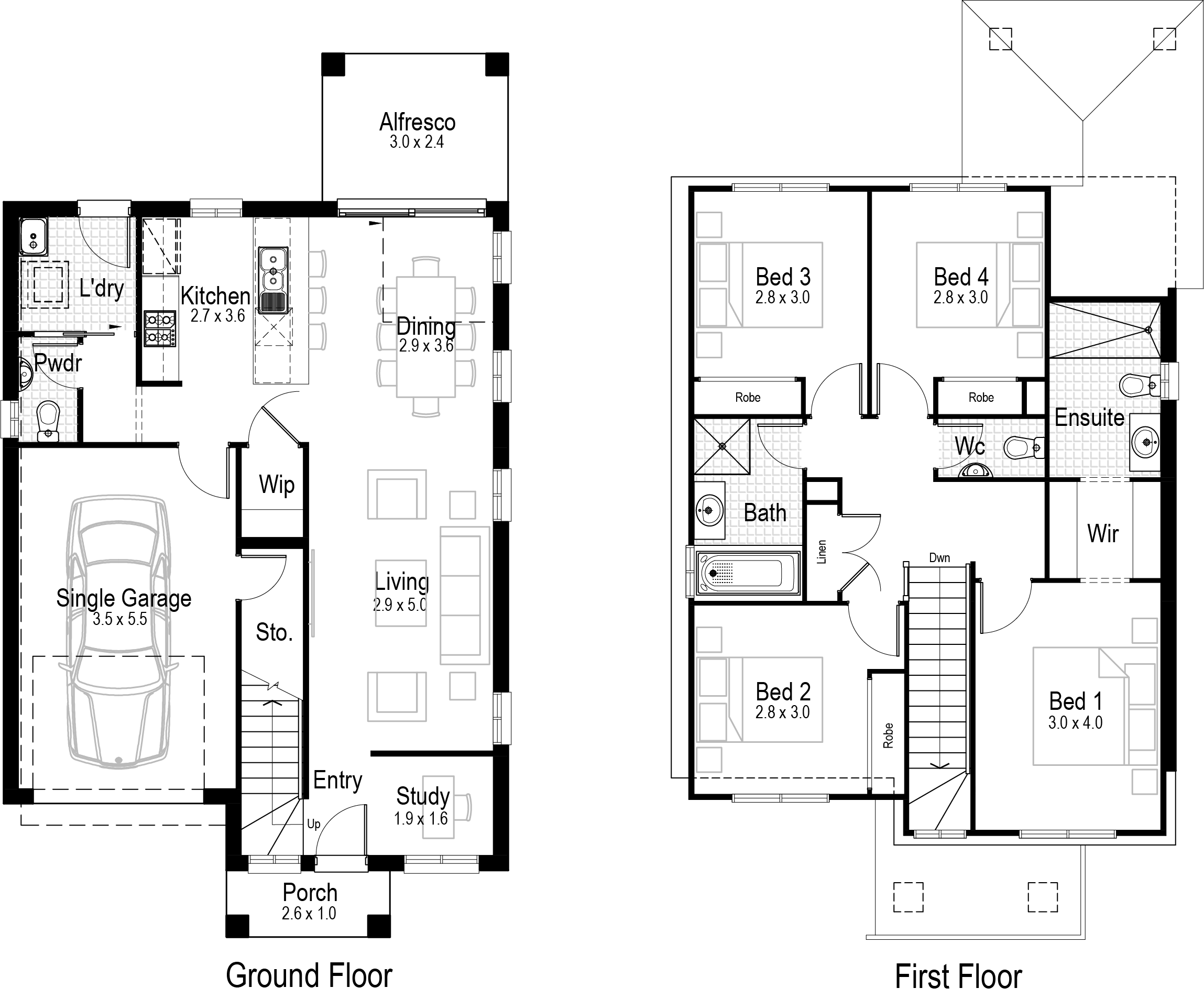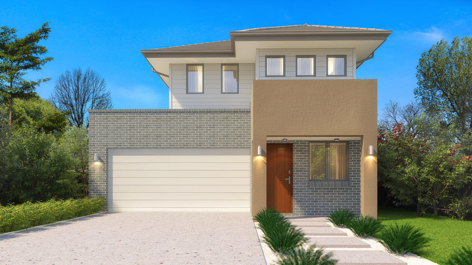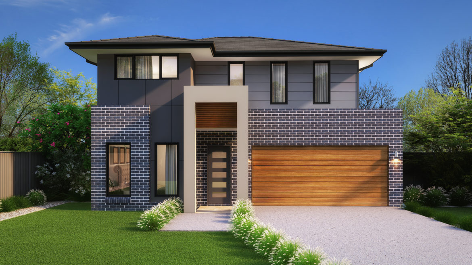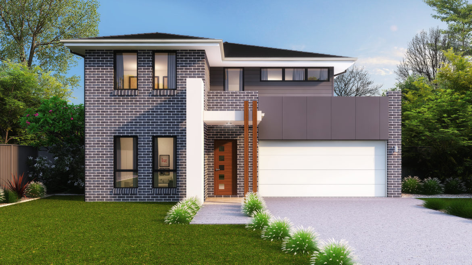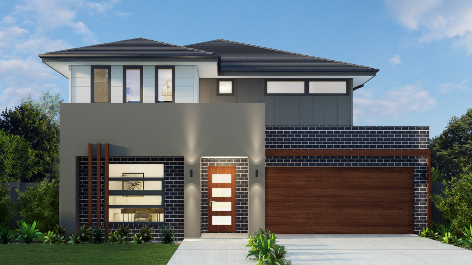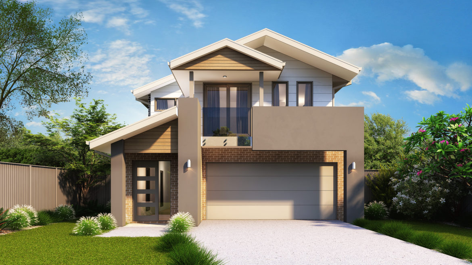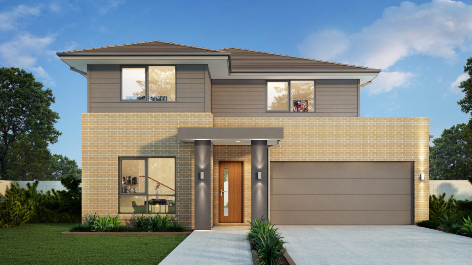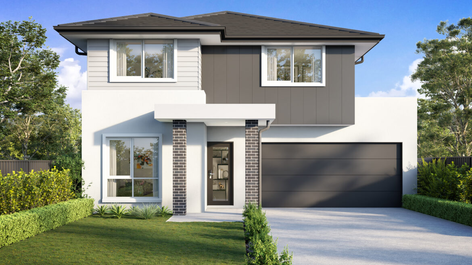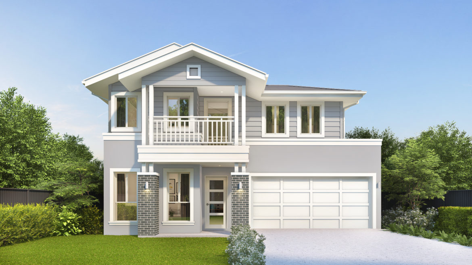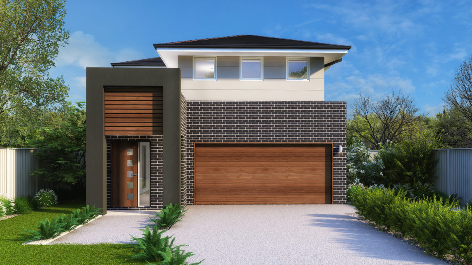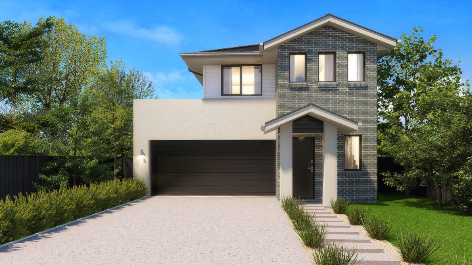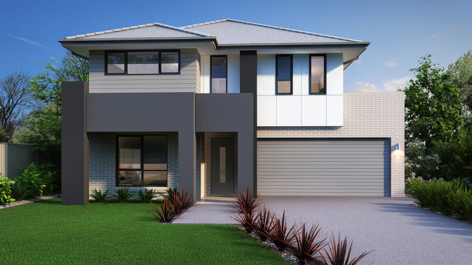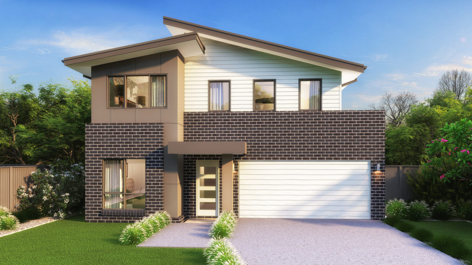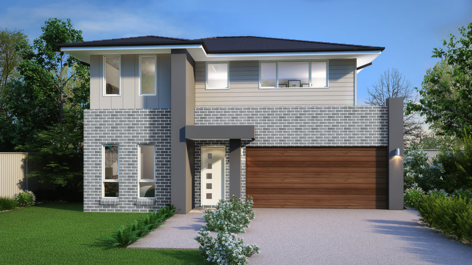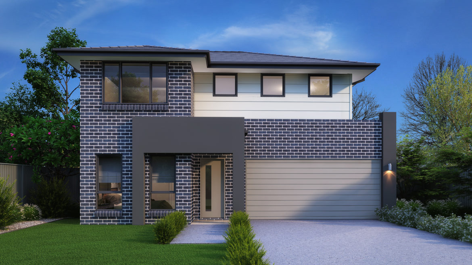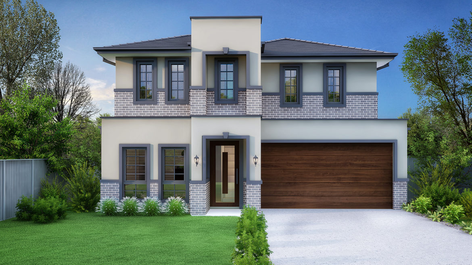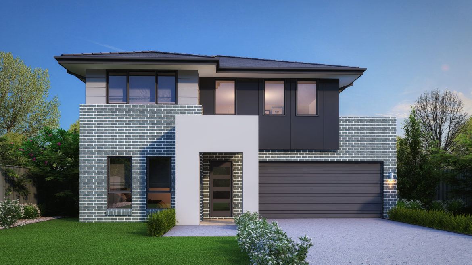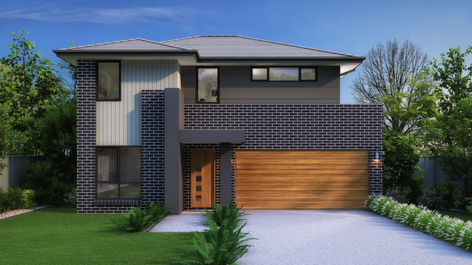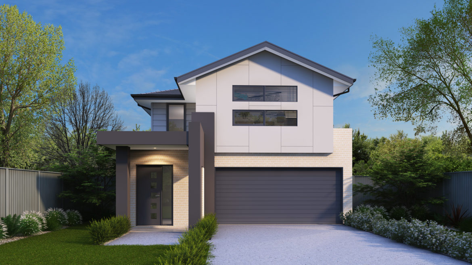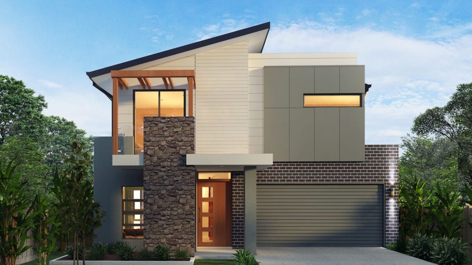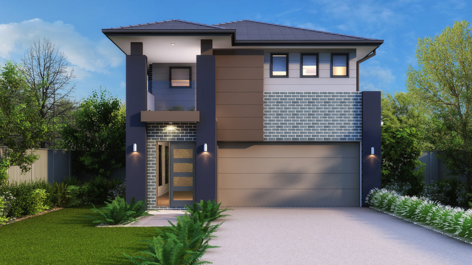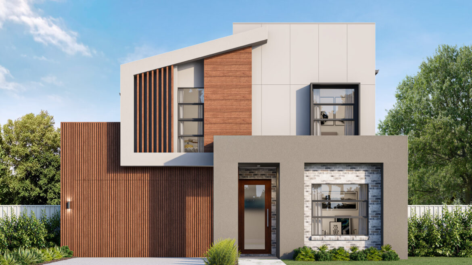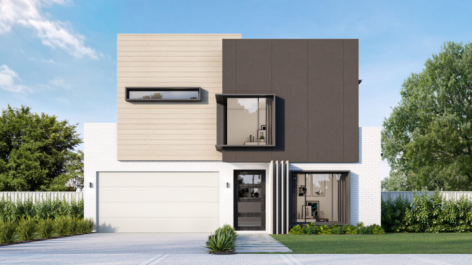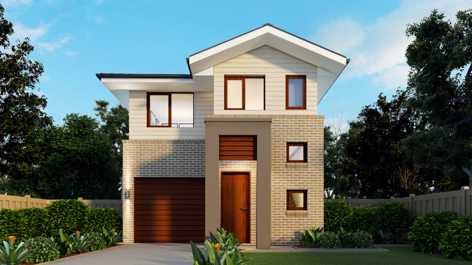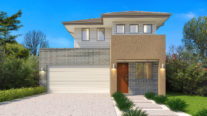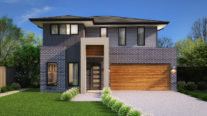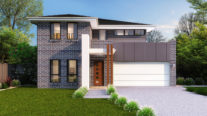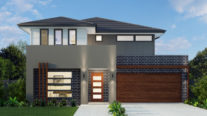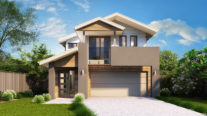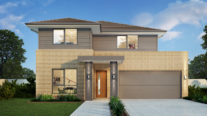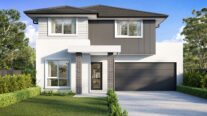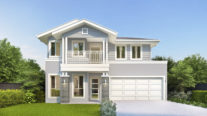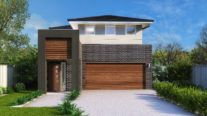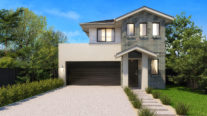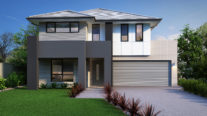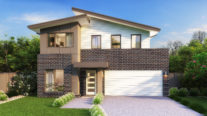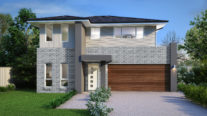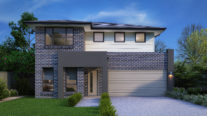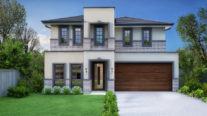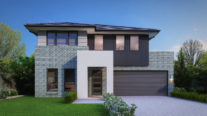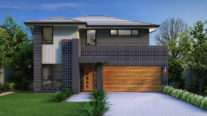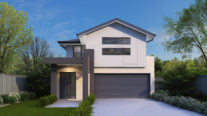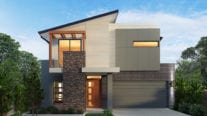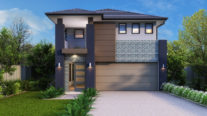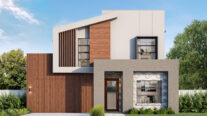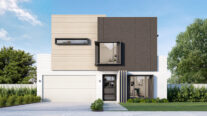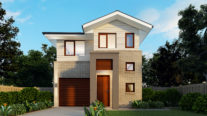ro-bin: can be best shown as a bright and warm shade of red, reminiscent of the colour seen on the breast of some species of robins. This colour is often associated with vibrancy, energy, and warmth, similar to the lively appearance of the robin bird.
The Robin is a home design known for making the most of small spaces. With its narrow frame, this double-storey home has everything you need for the growing family who loves to entertain. With all the bedrooms neatly tucked away, this home has been built with functionality at the front of mind and is perfect for hosting.
Perfect For:
- Large block
- Big families
- Entertainers
- Growing families
- First home buyers
Floorplans
Select a floorplan below to view detailsRobin 5
Minimum Lot Width
13.94mSubject to Council Conditions
OPTIONS
- Living Area147.56 m²
- Garage18.56 m²
- Alfresco7.2 m²
- Porch2.52 m²
- Overall Width12.84 m
- Overall Length10.18 m
- Total Area148.71 m²
Robin 6
Minimum Lot Width
13.84mSubject to Council Conditions
OPTIONS
- Living Area149.74 m²
- Garage33.4 m²
- Alfresco7.20 m²
- Porch3.24 m²
- Overall Width11.87 m
- Overall Length10.55 m
- Total Area193.43 m²
Robin 7
Minimum Lot Width
13.00mSubject to Council Conditions
OPTIONS
- Living Area134.3 m²
- Garage33.25 m²
- Alfresco7.20 m²
- Porch2.98 m²
- Overall Width11.15 m
- Overall Length10.55 m
- Total Area177.73 m²
Robin 8
Minimum Lot Width
10.27mSubject to Council Conditions
OPTIONS
- Living Area141.46 m²
- Garage21.52 m²
- Alfresco7.20 m²
- Porch2.85 m²
- Overall Width8.15 m
- Overall Length14.28 m
- Total Area173.03 m²


