Single vs. Double Storey House Design in NSW and QLD
Single storey house and double storey house design options are both excellent designs for your home, and they both have their advantages and disadvantages. In some cases, it could be a trade-off between a larger back yard in a two-storey house, versus the open plan layout offered by a single storey house. Hudson Homes looks at the best single storey house designs and contrasts them to their double storey counterparts. We compare yard size, view, price, family areas, privacy, style choice and energy efficiency in New South Wales and Queensland homes.
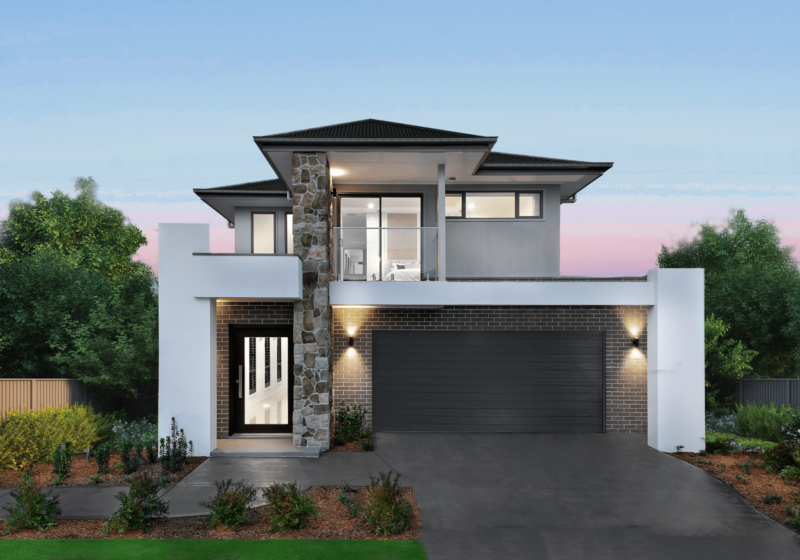
House Pricing: is a Low Cost Two Storey House Design a Reality?
Looking comparatively at the pricing of a 1 storey house compared to a 2 story house, the two storey house will be about 10% more expensive on average. The equation, however, begins to change when you compare the footprint of each house, and the number of rooms in a double storey house design vs. a single storey house. If you have a very large plot of land, it may be preferable to build a single storey modern house. That plot of land, if flat, may be more expensive than a smaller sloping plot of land that you could put a two-storey house on. In this scenario, you may be more likely to get the low cost two storey house design you are looking for. Ask Hudson Homes about 1 or 2 storey home design in New South Wales or Queensland today.
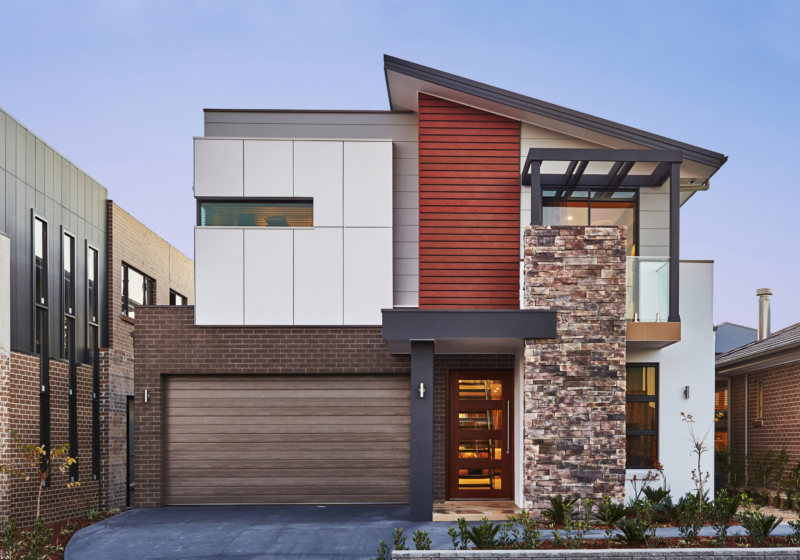
The Best Single Storey Home Designs Suitable for Family Living
Different styles of houses may be more suitable for family living, depending upon the size of your family. Single level living is popular for open plan layouts because they allow for the activity in the house to flow, from the kitchen to the living spaces. In a single storey modern house, parents of small children and the elderly won’t need to worry about staircases. Also, a single level house of a smaller size may be easier to upkeep as it uses less energy and may have less backyard space than a two-storey house. This makes it more suitable for smaller sized families and couples. Smaller households also tend to prefer single storey house plans Australia wide, because they tend to feel safer and for parents, you are usually within earshot of your children.
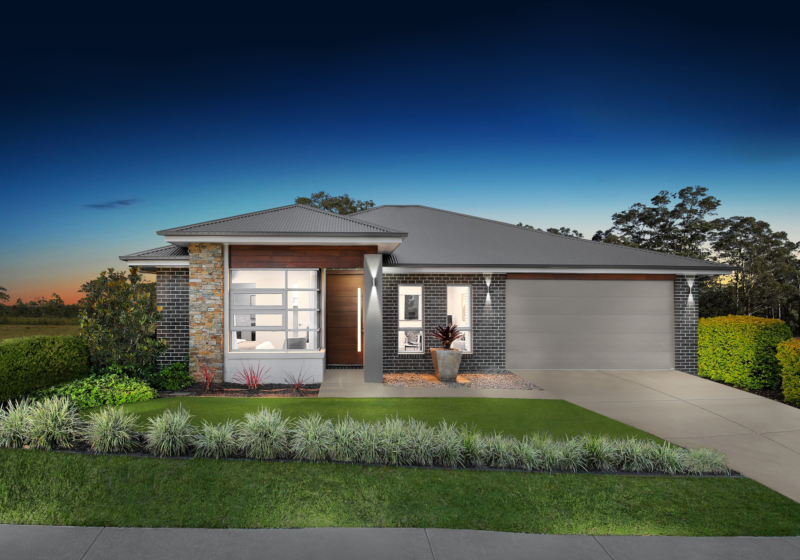
While our best single storey home designs may be more suitable for smaller families, two-storey living offers advantages as well. Having two storeys means having separate zones in the house to offer privacy. This is great for private workspaces, live-in parents, or entertainment areas for children. Double storey households may also offer a basement space.
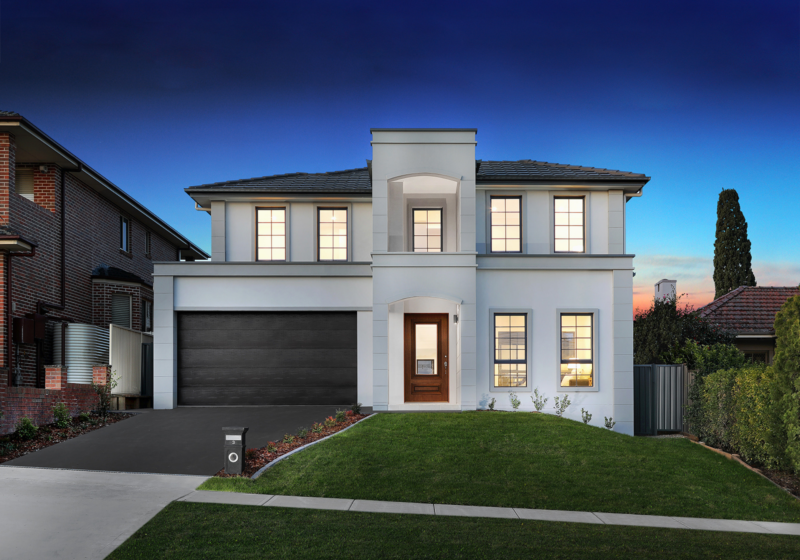
Views and Privacy
Two storey houses can offer better views of the local scenery, but if you are not concerned with your neighbourhood vista, this is less important. Often, those in suburban double storey houses find that they are looking into their neighbour’s backyard or that pedestrians can see into their bedrooms.
When it comes to the indoors, if you want privacy from your fellow housemates, then two storey living can give you different zones. This means living spaces on different floors, so you can have the privacy and the separation you need.
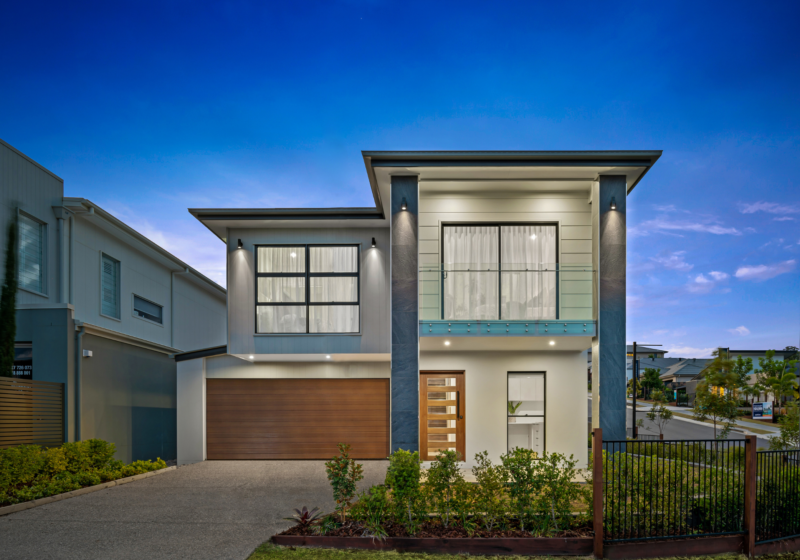
Energy Efficiency
The winner of the energy efficiency challenge is likely to be the smallest house, usually a single storey house. Open plan layouts are less energy efficient than houses with zoned areas. This is because you can separate rooms by shutting doors, keeping the heat out or in and minimising the need to cool or heat the entirety of the house.
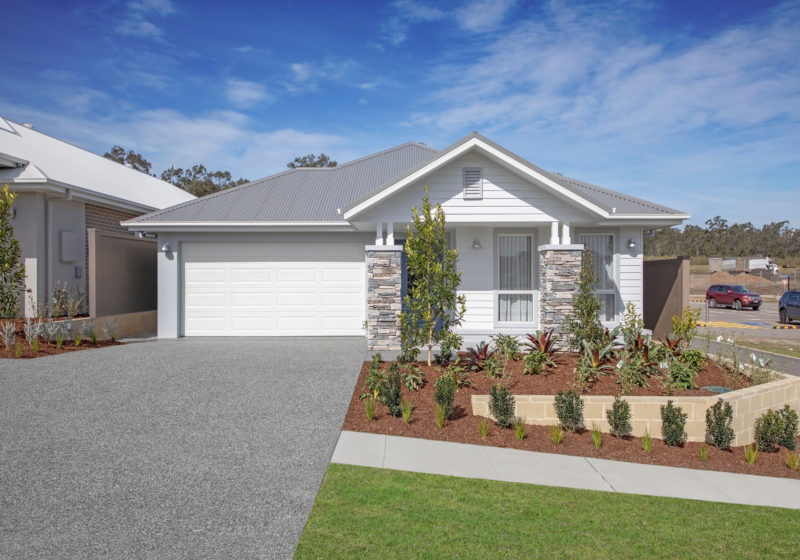
Hudson Homes offers the best choices for double storey and single story house plans Australia has to offer. They are completely customisable, and we can accommodate to the features and additions that you want. Contact us online or call us 1300 246 200 to build your dream home in New South Wales or Queensland.



